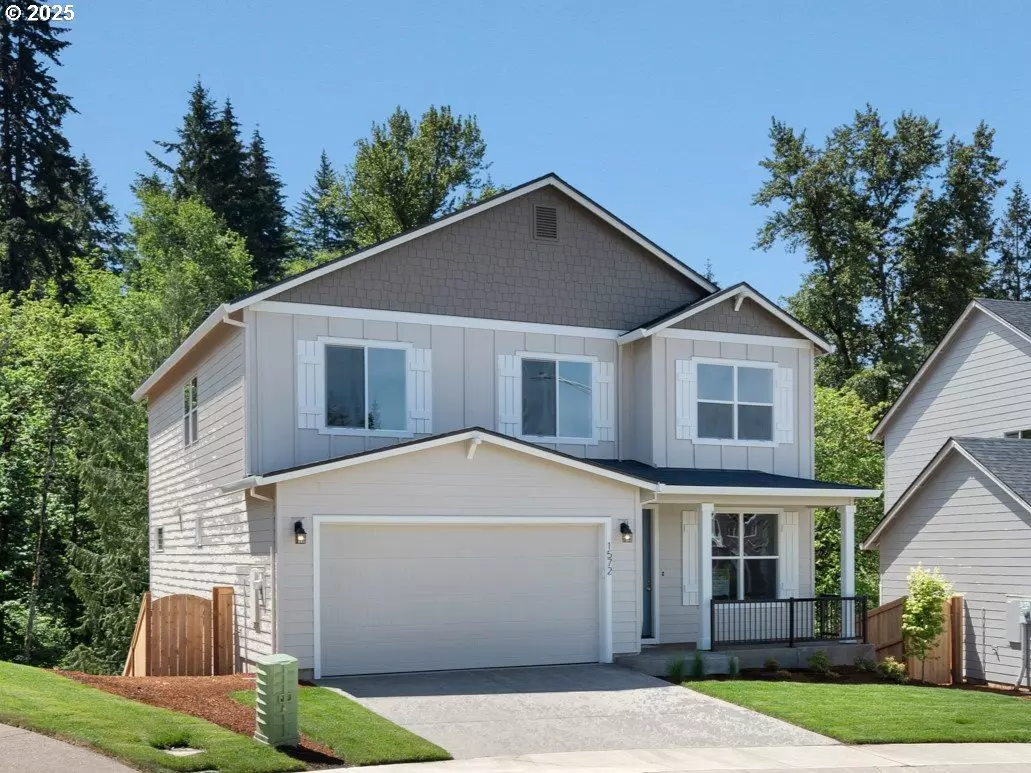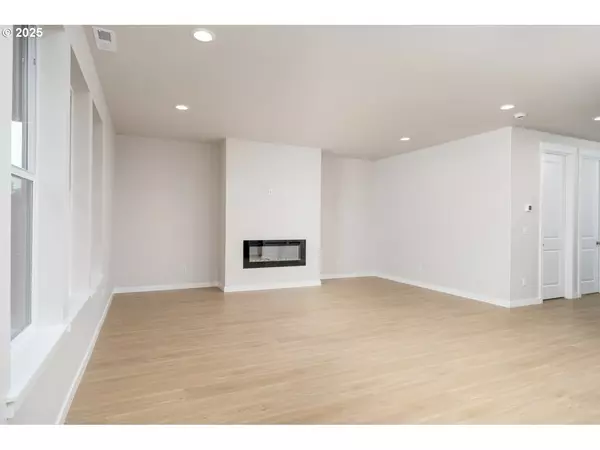Bought with MORE Realty
$524,960
$524,960
For more information regarding the value of a property, please contact us for a free consultation.
4 Beds
3 Baths
2,539 SqFt
SOLD DATE : 11/18/2025
Key Details
Sold Price $524,960
Property Type Single Family Home
Sub Type Single Family Residence
Listing Status Sold
Purchase Type For Sale
Square Footage 2,539 sqft
Price per Sqft $206
Subdivision Faraday Hills
MLS Listing ID 573234785
Sold Date 11/18/25
Style Stories2, Craftsman
Bedrooms 4
Full Baths 3
HOA Fees $38/mo
HOA Y/N Yes
Year Built 2025
Annual Tax Amount $1,335
Tax Year 2024
Property Sub-Type Single Family Residence
Property Description
MOVE-IN READY modern Craftsman in the coveted Faraday Hills — complete with 4 bedrooms, 3 baths, and a versatile upstairs bonus room perfect for entertaining. The main-floor den/office can easily convert to a guest suite or a fifth bedroom. An expansive great room flows seamlessly into the kitchen, fostering functional, open-concept living. Outside, enjoy the covered back deck overlooking 17 acres of lush greenspace. Designed for comfort and efficiency with A/C, heat-pump HVAC, ENERGY STAR appliances, and builder-provided landscaping with irrigation. Conveniently located near schools. Sales Office @ 3675 NE Claire Rd, open WED-SUN 11am to 6pm.
Location
State OR
County Clackamas
Area _145
Zoning Res
Rooms
Basement Crawl Space
Interior
Interior Features Garage Door Opener, High Ceilings, Laminate Flooring, Laundry, Luxury Vinyl Tile, Soaking Tub, Wallto Wall Carpet
Heating E N E R G Y S T A R Qualified Equipment, Heat Pump
Cooling Energy Star Air Conditioning, Heat Pump
Fireplaces Number 1
Fireplaces Type Electric
Appliance Dishwasher, Disposal, E N E R G Y S T A R Qualified Appliances, Free Standing Range, Island, Microwave, Pantry, Plumbed For Ice Maker, Quartz, Range Hood, Solid Surface Countertop, Stainless Steel Appliance, Tile
Exterior
Exterior Feature Covered Deck, Covered Patio, Fenced, Yard
Parking Features Attached
Garage Spaces 2.0
View Territorial, Trees Woods
Roof Type Composition,Shingle
Accessibility GarageonMain, MainFloorBedroomBath, WalkinShower
Garage Yes
Building
Lot Description Cul_de_sac, Sloped
Story 2
Foundation Concrete Perimeter, Pillar Post Pier
Sewer Public Sewer
Water Public Water
Level or Stories 2
Schools
Elementary Schools River Mill
Middle Schools Estacada
High Schools Estacada
Others
Senior Community No
Acceptable Financing Cash, Conventional, FHA, USDALoan, VALoan
Listing Terms Cash, Conventional, FHA, USDALoan, VALoan
Read Less Info
Want to know what your home might be worth? Contact us for a FREE valuation!

Our team is ready to help you sell your home for the highest possible price ASAP

GET MORE INFORMATION







