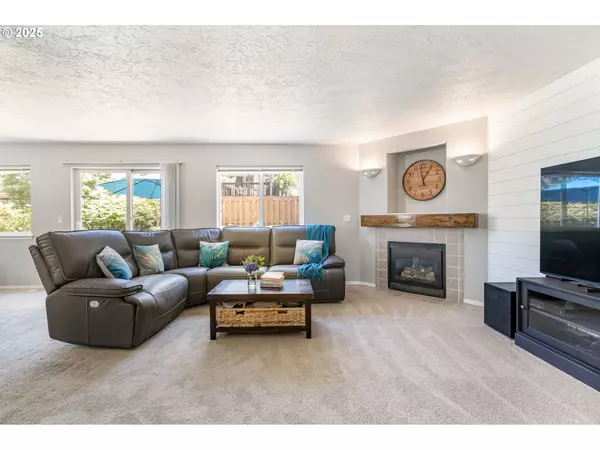Bought with Premiere Property Group, LLC
$455,000
$455,000
For more information regarding the value of a property, please contact us for a free consultation.
3 Beds
2.1 Baths
1,579 SqFt
SOLD DATE : 08/29/2025
Key Details
Sold Price $455,000
Property Type Single Family Home
Sub Type Single Family Residence
Listing Status Sold
Purchase Type For Sale
Square Footage 1,579 sqft
Price per Sqft $288
MLS Listing ID 468800432
Sold Date 08/29/25
Style Stories2, Contemporary
Bedrooms 3
Full Baths 2
HOA Y/N No
Year Built 2002
Annual Tax Amount $3,779
Tax Year 2024
Lot Size 3,920 Sqft
Property Sub-Type Single Family Residence
Property Description
Move in ready traditional home, only one mile to restaurants, shops and coffee houses in downtown Sandy. The main level greets you with open floorplan great for entertaining. Great room has a gas fireplace and white shiplap wall details. Kitchen boasts stainless steel appliances, island and pantry. Upstairs contains 3 bedrooms and laundry room. Vaulted primary bedroom has a beautifully remodeled bathroom and walk in closet. Fully fenced, landscaped backyard with mature shrubs, raised garden beds and patio. 2 neighborhood parks are nearby. Brand new AC, furnace, roof and appliances in 2022.
Location
State OR
County Clackamas
Area _144
Rooms
Basement Crawl Space
Interior
Interior Features Laundry, Vaulted Ceiling, Wallto Wall Carpet
Heating Forced Air
Cooling Central Air
Fireplaces Number 1
Fireplaces Type Gas
Appliance Dishwasher, Disposal, Free Standing Range, Free Standing Refrigerator, Island, Microwave, Pantry, Plumbed For Ice Maker, Stainless Steel Appliance
Exterior
Exterior Feature Fenced, Patio, Sprinkler, Yard
Parking Features Attached
Garage Spaces 2.0
Roof Type Composition
Garage Yes
Building
Lot Description Level
Story 2
Sewer Public Sewer
Water Public Water
Level or Stories 2
Schools
Elementary Schools Firwood
Middle Schools Cedar Ridge
High Schools Sandy
Others
Senior Community No
Acceptable Financing CallListingAgent, Cash, Conventional, FHA, VALoan
Listing Terms CallListingAgent, Cash, Conventional, FHA, VALoan
Read Less Info
Want to know what your home might be worth? Contact us for a FREE valuation!

Our team is ready to help you sell your home for the highest possible price ASAP

GET MORE INFORMATION







