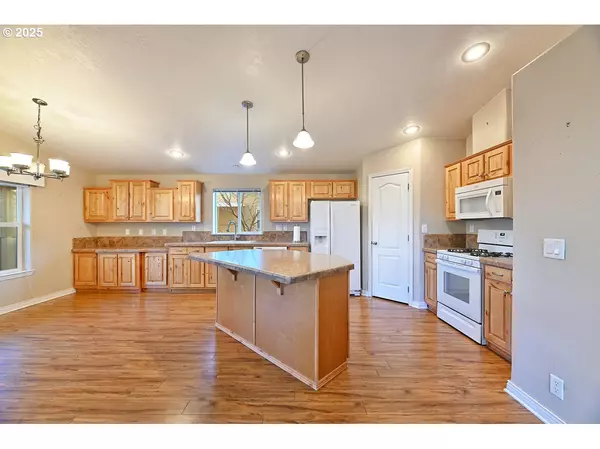Bought with Non Rmls Broker
$235,000
$239,000
1.7%For more information regarding the value of a property, please contact us for a free consultation.
3 Beds
2 Baths
1,782 SqFt
SOLD DATE : 04/29/2025
Key Details
Sold Price $235,000
Property Type Manufactured Home
Sub Type Manufactured Homein Park
Listing Status Sold
Purchase Type For Sale
Square Footage 1,782 sqft
Price per Sqft $131
Subdivision Westlake Village Mobile Park
MLS Listing ID 112938348
Sold Date 04/29/25
Style Stories1, Craftsman
Bedrooms 3
Full Baths 2
HOA Y/N No
Land Lease Amount 750.0
Year Built 2013
Annual Tax Amount $1,265
Tax Year 2024
Property Sub-Type Manufactured Homein Park
Property Description
Welcome to this charming 2013 manufactured home in a highly sought-after 55+ gated community. This home exudes warmth and comfort, starting with a spacious porch that welcomes you to the home. Inside, you'll find 3 bedrooms and 2 baths, thoughtfully designed with upgraded features throughout. The living and dining areas with coffered ceilings with elegant cornice details and custom plantation blinds, creating a bright and inviting space. New wood laminate flooring enhances the living room, while the kitchen and dining area feature durable laminate floors and an abundance of beautiful wood cabinetry. The generously sized master bedroom has been newly carpeted and includes a walk-in closet. The en-suite master bath offers privacy and functionality, complete with multiple wood cabinets for ample storage. Step outside to enjoy the large backyard, complete with a garden area for your personal touch.
Location
State OR
County Josephine
Area _663
Zoning R2
Rooms
Basement None
Interior
Interior Features Ceiling Fan, High Ceilings, Laminate Flooring, Laundry, Wallto Wall Carpet
Heating Heat Pump
Cooling Heat Pump
Exterior
Exterior Feature Covered Patio, Deck, Fenced, Workshop
Parking Features Attached
Garage Spaces 1.0
Roof Type Composition
Accessibility GarageonMain, MinimalSteps, OneLevel, Parking
Garage Yes
Building
Story 1
Sewer Public Sewer
Water Public Water
Level or Stories 1
Schools
Elementary Schools Ft Vannoy
Middle Schools Fleming
High Schools North Valley
Others
Senior Community Yes
Acceptable Financing Cash, Conventional, FHA
Listing Terms Cash, Conventional, FHA
Read Less Info
Want to know what your home might be worth? Contact us for a FREE valuation!

Our team is ready to help you sell your home for the highest possible price ASAP

GET MORE INFORMATION







