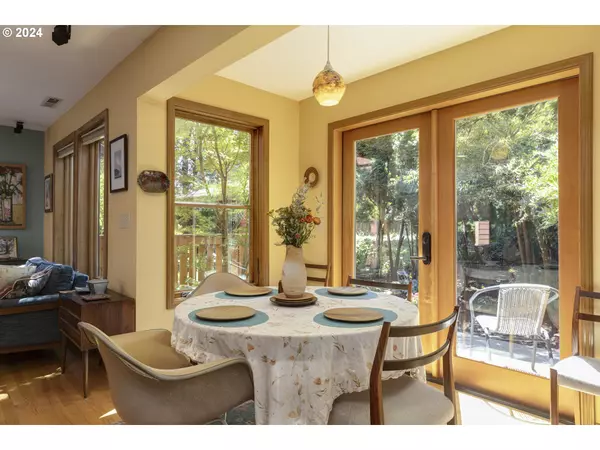Bought with Non Rmls Broker
$535,000
$535,000
For more information regarding the value of a property, please contact us for a free consultation.
3 Beds
2 Baths
1,435 SqFt
SOLD DATE : 11/08/2024
Key Details
Sold Price $535,000
Property Type Single Family Home
Sub Type Single Family Residence
Listing Status Sold
Purchase Type For Sale
Square Footage 1,435 sqft
Price per Sqft $372
MLS Listing ID 24157509
Sold Date 11/08/24
Style Stories2
Bedrooms 3
Full Baths 2
Year Built 1985
Annual Tax Amount $3,900
Tax Year 2023
Lot Size 9,583 Sqft
Property Description
Rare Listing in Tanglewood Circle. This special neighborhood is located conveniently to downtown McMinnville & Linfield University. Wonderful remodel architecturally designed by Derek Goad in 2014, includes the unique design of the carport with room for rubbish canisters and garden tools. The home remodel transformed the once garage into a primary bedroom with a full bathroom featuring a luxurious steam shower and a new laundry area. The bedroom, bathroom and entry areas have underfloor heat. Modern custom finishes compliment the natural feel of the home. Kitchen, dining/eating nook is efficiently designed to take advantage of natural lighting and the west facing deck is shaded by the majestic trees of Cozine Creek. The living room area is cozy and comfortable with bose speakers wired in. Hardwood and cork floors on the main level. Upstairs is another full bathroom, 2 bedrooms, plus an additional option for laundry area or storage, and it's ready for your creative personal touches. Located on a private street with 4 areas for overflow/guest parking.
Location
State OR
County Yamhill
Area _156
Rooms
Basement Crawl Space
Interior
Interior Features Cork Floor, Hardwood Floors, Heated Tile Floor, Washer Dryer
Heating Forced Air, Mini Split
Cooling Mini Split
Appliance Dishwasher, Disposal, Free Standing Range, Free Standing Refrigerator
Exterior
Exterior Feature Deck, Fenced
Parking Features Carport, Detached
View Creek Stream, Trees Woods
Roof Type Metal
Garage Yes
Building
Lot Description Sloped
Story 2
Foundation Concrete Perimeter
Sewer Public Sewer
Water Public Water
Level or Stories 2
Schools
Elementary Schools Newby
Middle Schools Duniway
High Schools Mcminnville
Others
Senior Community No
Acceptable Financing Cash, Conventional
Listing Terms Cash, Conventional
Read Less Info
Want to know what your home might be worth? Contact us for a FREE valuation!

Our team is ready to help you sell your home for the highest possible price ASAP

GET MORE INFORMATION







