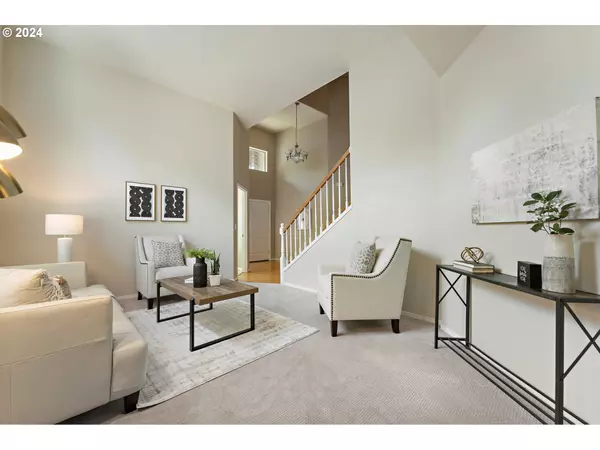Bought with RE/MAX Equity Group
$689,000
$697,000
1.1%For more information regarding the value of a property, please contact us for a free consultation.
4 Beds
2.1 Baths
2,327 SqFt
SOLD DATE : 10/28/2024
Key Details
Sold Price $689,000
Property Type Single Family Home
Sub Type Single Family Residence
Listing Status Sold
Purchase Type For Sale
Square Footage 2,327 sqft
Price per Sqft $296
Subdivision Woodhaven
MLS Listing ID 24162102
Sold Date 10/28/24
Style Stories2, Traditional
Bedrooms 4
Full Baths 2
Condo Fees $105
HOA Fees $35/qua
Year Built 1996
Annual Tax Amount $7,001
Tax Year 2023
Lot Size 7,405 Sqft
Property Description
Welcome to the coveted Woodhaven community! Nestled on a quiet street, this exceptionally priced, charming 4-bedroom, 2.5-bath home spans 2,327 sq. ft. and effortlessly blends elegance with cozy comfort. As you step inside, you'll be greeted by a spacious, open floor plan with vaulted ceilings that invite natural light to dance throughout the home. The heart of the home, the bright and cheerful kitchen, features granite counters, a chef's island, a pantry, a tiled backsplash, and a delightful eating nook. Just off the kitchen, you will find a cozy family room with a fireplace, perfect for relaxed evenings. Warm hardwood floors flow through the entry and kitchen.The primary suite boasts a spacious bathroom offering a soaking tub perfect for unwinding and a walk-in closet with ample storage. Host memorable gatherings in the elegant formal dining room, adorned with a coved ceiling that adds a touch of sophistication. The fourth bedroom on the main level is currently being used as an office, providing versatile space to suit your needs. Outside, the fully fenced yard is ideal for both relaxation and play. The three-car garage ensures plenty of space for your vehicles and storage needs. Living in Woodhaven means enjoying tree-lined streets, a beautifully landscaped boulevard, and over 72 acres of greenspace with scenic paths perfect for leisurely strolls. You will love the proximity to the YMCA, top-rated Sherwood schools, and the quaint Old Town Sherwood, with its charming restaurants and delightful wineries. Welcome to a life of warmth, beauty, and comfort in the heart of Woodhaven.
Location
State OR
County Washington
Area _151
Zoning RES
Rooms
Basement Crawl Space
Interior
Interior Features Granite, Hardwood Floors, Laundry, Soaking Tub, Washer Dryer
Heating Forced Air
Cooling Central Air
Fireplaces Number 1
Fireplaces Type Gas
Appliance Builtin Oven, Cook Island, Dishwasher, Disposal, Down Draft, Free Standing Refrigerator, Gas Appliances, Granite, Pantry
Exterior
Exterior Feature Deck, Fenced, Sprinkler, Yard
Parking Features Attached
Garage Spaces 3.0
Roof Type Composition
Accessibility GarageonMain
Garage Yes
Building
Lot Description Level
Story 2
Foundation Concrete Perimeter
Sewer Public Sewer
Water Public Water
Level or Stories 2
Schools
Elementary Schools Middleton
Middle Schools Sherwood
High Schools Sherwood
Others
HOA Name Woodhaven Community features tree-lined streets, a landscaped Boulevard, and over 72 acres of greenspace with trails.
Senior Community No
Acceptable Financing Cash, Conventional
Listing Terms Cash, Conventional
Read Less Info
Want to know what your home might be worth? Contact us for a FREE valuation!

Our team is ready to help you sell your home for the highest possible price ASAP

GET MORE INFORMATION







