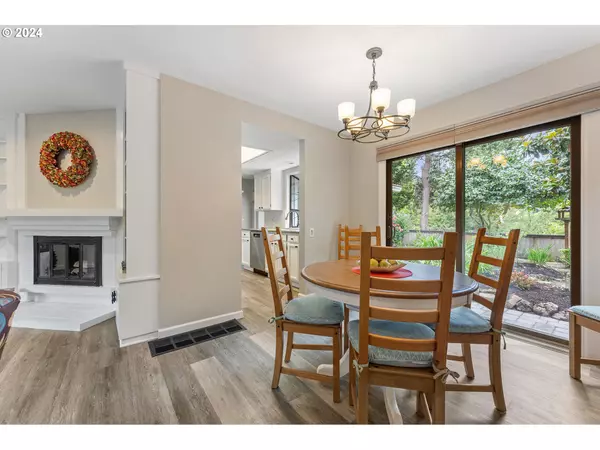Bought with Cascade Hasson Sotheby's International Realty
$499,000
$499,900
0.2%For more information regarding the value of a property, please contact us for a free consultation.
2 Beds
2 Baths
1,206 SqFt
SOLD DATE : 10/17/2024
Key Details
Sold Price $499,000
Property Type Single Family Home
Sub Type Single Family Residence
Listing Status Sold
Purchase Type For Sale
Square Footage 1,206 sqft
Price per Sqft $413
Subdivision Summerfield
MLS Listing ID 24334901
Sold Date 10/17/24
Style Stories1, Ranch
Bedrooms 2
Full Baths 2
Condo Fees $700
HOA Fees $58/ann
Year Built 1976
Annual Tax Amount $4,915
Tax Year 2023
Property Description
Cozy up to this delightful Summerfield 55+ cottage at the end of the street. The charming interior features beadboard wainscoting and custom bookcases surrounding the fireplace. Spacious floor plan lives large. Dual sliding doors look out to the garden from the dining room and kitchen. Easy-to-maintain luxury vinyl plank flooring throughout. With lots of natural light, the kitchen is a pleasant place to work, equipped with stainless appliances and plenty of granite counter space. Look through the garden window for a beautiful view of the plantings and greenspace beyond. The lovely backyard is fully fenced, planted with established perennials for all seasons, and has an automatic sprinkler system for easy care. Covered patio, newly extended with pavers. Washer and Dryer in the spacious laundry room are included. An attached double garage has lots of built-in storage with a brand-new garage door. Close to activities offered at the clubhouse, golf, and pool.
Location
State OR
County Washington
Area _151
Rooms
Basement Crawl Space
Interior
Interior Features Garage Door Opener, Granite, Laundry, Luxury Vinyl Tile, Skylight, Solar Tube, Wainscoting, Washer Dryer
Heating Heat Pump
Cooling Central Air
Fireplaces Number 1
Fireplaces Type Wood Burning
Appliance Dishwasher, Disposal, Free Standing Range, Granite, Microwave, Plumbed For Ice Maker, Stainless Steel Appliance
Exterior
Exterior Feature Covered Patio, Fenced, Patio, Security Lights, Sprinkler, Yard
Parking Features Attached
Garage Spaces 2.0
View Golf Course
Roof Type Composition
Accessibility AccessibleEntrance, GarageonMain, GroundLevel, MainFloorBedroomBath, NaturalLighting, OneLevel, Parking, UtilityRoomOnMain, WalkinShower
Garage Yes
Building
Lot Description Level, Private, Trees
Story 1
Foundation Pillar Post Pier
Sewer Public Sewer
Water Public Water
Level or Stories 1
Schools
Elementary Schools Templeton
Middle Schools Twality
High Schools Tigard
Others
HOA Name More Information at Summerfield Civic Association www.summerfield55.org
Senior Community Yes
Acceptable Financing Cash, Conventional, VALoan
Listing Terms Cash, Conventional, VALoan
Read Less Info
Want to know what your home might be worth? Contact us for a FREE valuation!

Our team is ready to help you sell your home for the highest possible price ASAP

GET MORE INFORMATION







