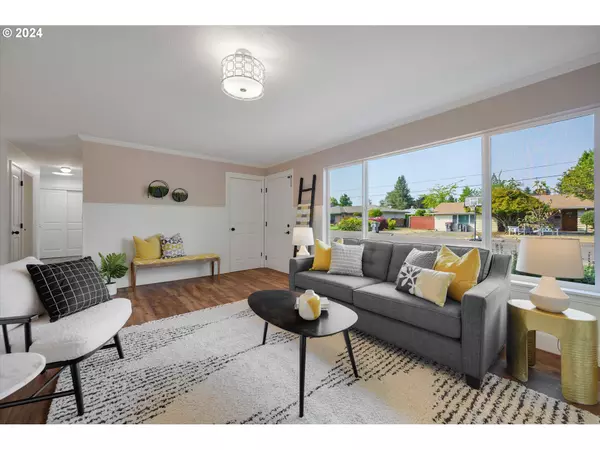Bought with Bella Casa Real Estate Group
$610,000
$595,000
2.5%For more information regarding the value of a property, please contact us for a free consultation.
4 Beds
3 Baths
2,180 SqFt
SOLD DATE : 10/10/2024
Key Details
Sold Price $610,000
Property Type Single Family Home
Sub Type Single Family Residence
Listing Status Sold
Purchase Type For Sale
Square Footage 2,180 sqft
Price per Sqft $279
MLS Listing ID 24695546
Sold Date 10/10/24
Style Stories1, Ranch
Bedrooms 4
Full Baths 3
Year Built 1959
Annual Tax Amount $4,551
Tax Year 2023
Lot Size 9,583 Sqft
Property Description
Located in Oregon Wine Country, minutes to McMinnville's famous Third Street, this home is situated in the sought-after Memorial School neighborhood where pride of ownership prevails. Completely remodeled with modern finishes and new fixtures, this expansive 2,180 sf home offers an open floor plan with new LVP floors. As you enter, the living room's bright atmosphere is highlighted by a large picture window, wainscoting, coved ceiling trim, and classic built-in bookcases. Passive solar skylights are thoughtfully placed throughout the kitchen, dining, hallway, and primary bedroom walk-in closet, flooding the home with natural light. The newly remodeled kitchen is the centerpiece, providing ample counter and cabinet space and a stylish farm-style sink. The home has four bedrooms and three full baths, with a standout feature: two primary bedroom-bath suites, privately situated at opposite ends of the home. One suite boasts its own private entrance, stepping directly to the covered patio - ideal for guests, multi-generational living, or a home office setup. All three remodeled bathrooms feature new vanities, sinks, fixtures, and tub-shower combinations with subway tile surround. The large family room provides a unique flex space with a slider door that leads to the covered patio. Enjoy this generously sized 9,715 sf lot with a fully fenced yard - where you can create memories and watch your pups run and play.
Location
State OR
County Yamhill
Area _156
Zoning R-1
Interior
Interior Features Garage Door Opener, High Speed Internet, Laundry, Luxury Vinyl Plank, Passive Solar, Tile Floor, Wainscoting, Wallto Wall Carpet
Heating Mini Split, Wall Heater
Cooling Central Air, Mini Split
Appliance Builtin Oven, Cooktop, Dishwasher, Disposal, Range Hood, Stainless Steel Appliance
Exterior
Exterior Feature Covered Patio, Fenced, Porch, Public Road, Security Lights, Tool Shed, Yard
Parking Features Attached
Garage Spaces 2.0
Roof Type Metal
Accessibility AccessibleHallway, GarageonMain, GroundLevel, MainFloorBedroomBath, MinimalSteps, NaturalLighting, OneLevel, Parking, Pathway, UtilityRoomOnMain
Garage Yes
Building
Lot Description Level
Story 1
Sewer Public Sewer
Water Public Water
Level or Stories 1
Schools
Elementary Schools Memorial
Middle Schools Duniway
High Schools Mcminnville
Others
Senior Community No
Acceptable Financing Cash, Conventional, FHA, VALoan
Listing Terms Cash, Conventional, FHA, VALoan
Read Less Info
Want to know what your home might be worth? Contact us for a FREE valuation!

Our team is ready to help you sell your home for the highest possible price ASAP

GET MORE INFORMATION







