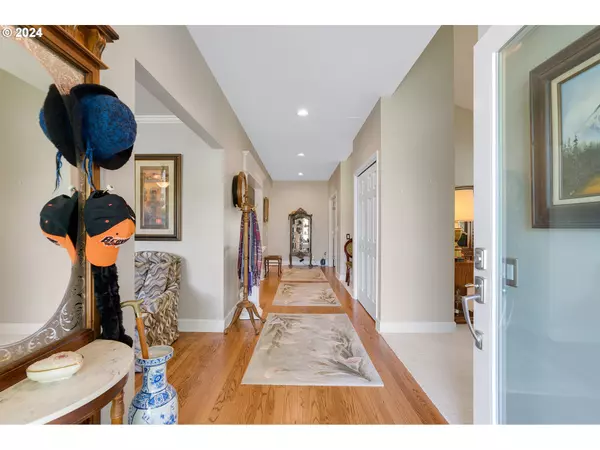Bought with eXp Realty, LLC
$935,000
$935,000
For more information regarding the value of a property, please contact us for a free consultation.
2 Beds
2.1 Baths
2,537 SqFt
SOLD DATE : 09/13/2024
Key Details
Sold Price $935,000
Property Type Townhouse
Sub Type Attached
Listing Status Sold
Purchase Type For Sale
Square Footage 2,537 sqft
Price per Sqft $368
Subdivision Charbonneau
MLS Listing ID 24663524
Sold Date 09/13/24
Style Stories1, Traditional
Bedrooms 2
Full Baths 2
Condo Fees $358
HOA Fees $358/mo
Year Built 1990
Annual Tax Amount $8,086
Tax Year 2023
Property Description
Popular Belvedere plan has been tastefully updated to be a move-in ready home. Zero step front entry welcomes you into the open foyer with gorgeous hardwood floors. Grand, vaulted living room with wet-bar and gas fireplce. The door opens onto the patio with lush landscape views. Spacious, updated kitchen has granite counters, pull-out shelves, gas cooktop, and nook with access to the covered, brick courtyard patio. The primary bedroom offers a window seat to enjoy the view, a walk-in closet, double sinks with quartz counters, heated floor and a roomy roll-in shower. 2nd bedroom is also an ensuite with a walk-in shower.To round out the home, there is a family room and den providing for a variety of room uses. 2 car garage plus golf cart garage and storage galore all add to the desirability of this home .
Location
State OR
County Clackamas
Area _151
Rooms
Basement Crawl Space
Interior
Interior Features Garage Door Opener, Granite, Hardwood Floors, Heated Tile Floor, High Speed Internet, Laundry, Quartz, Tile Floor, Vaulted Ceiling, Wallto Wall Carpet
Heating Forced Air
Cooling Central Air
Fireplaces Number 1
Fireplaces Type Gas
Appliance Builtin Oven, Builtin Range, Cook Island, Dishwasher, Disposal, Down Draft, Free Standing Refrigerator, Gas Appliances, Granite, Island, Microwave
Exterior
Exterior Feature Covered Patio, Patio, Yard
Parking Features Oversized
Garage Spaces 2.0
View Park Greenbelt
Roof Type Composition
Accessibility AccessibleApproachwithRamp, AccessibleDoors, AccessibleFullBath, AccessibleHallway, BathroomCabinets, GarageonMain, KitchenCabinets, OneLevel, RollinShower, WalkinShower
Garage Yes
Building
Lot Description Corner Lot, Gentle Sloping
Story 1
Foundation Concrete Perimeter
Sewer Public Sewer
Water Public Water
Level or Stories 1
Schools
Elementary Schools Eccles
Middle Schools Baker Prairie
High Schools Canby
Others
Senior Community No
Acceptable Financing Cash, Conventional, FHA, VALoan
Listing Terms Cash, Conventional, FHA, VALoan
Read Less Info
Want to know what your home might be worth? Contact us for a FREE valuation!

Our team is ready to help you sell your home for the highest possible price ASAP

GET MORE INFORMATION







