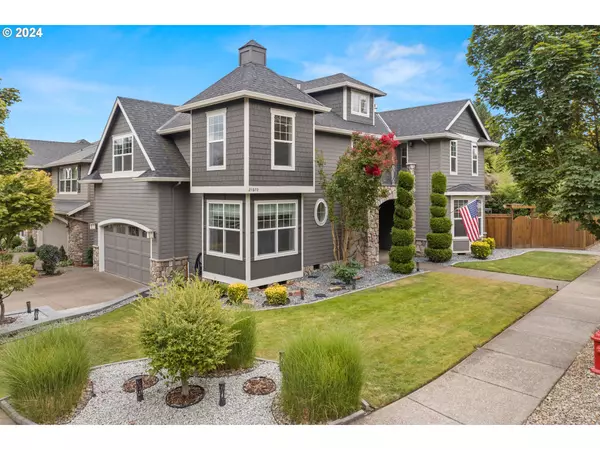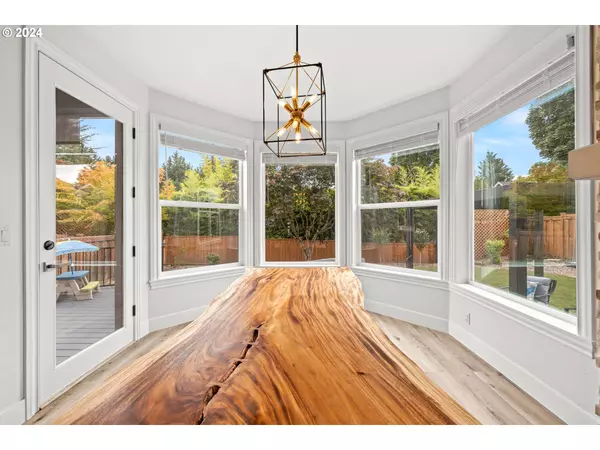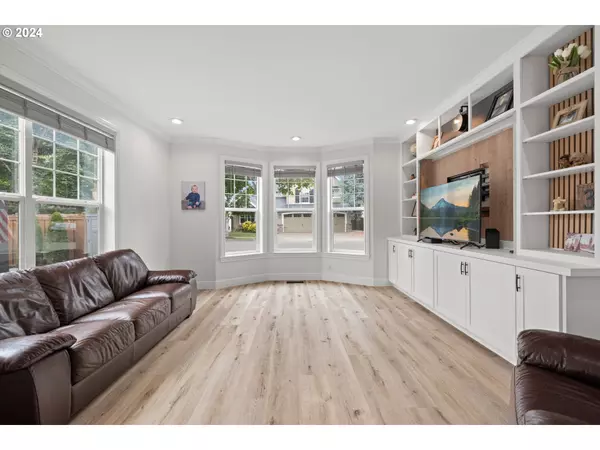Bought with Living Room Realty
$850,000
$840,000
1.2%For more information regarding the value of a property, please contact us for a free consultation.
4 Beds
2.1 Baths
2,912 SqFt
SOLD DATE : 09/09/2024
Key Details
Sold Price $850,000
Property Type Single Family Home
Sub Type Single Family Residence
Listing Status Sold
Purchase Type For Sale
Square Footage 2,912 sqft
Price per Sqft $291
MLS Listing ID 24262207
Sold Date 09/09/24
Style Stories2, Traditional
Bedrooms 4
Full Baths 2
Year Built 2006
Annual Tax Amount $8,236
Tax Year 2023
Lot Size 6,534 Sqft
Property Description
Welcome to this impeccably maintained two-story residence, offering 2,900 square feet of luxury and comfort. Nestled on a spacious corner lot in a sought-after neighborhood, this home combines modern updates with elegant design, making it perfect for both relaxation and entertaining.Key Features:Spacious Layout: The home boasts an open floor plan with seamless living areas, highlighted by a cozy fireplace, contemporary lighting fixtures, and recessed LED halo lights that enhance the bright and airy atmosphere.Updated Kitchen: The chef's kitchen is a delight, featuring stainless steel appliances, a stylish range hood, a generous island, and a walk-in pantry, providing ample storage and workspace.Primary Bedroom Suite: The expansive 28' x 26' primary suite serves as a private retreat, complete with high ceilings, elegant double doors leading to a large walk-in closet, and an en suite bathroom featuring double sinks, a walk-in shower, a soaking tub, and an additional fireplace for a touch of luxury.Additional Bedrooms: Several generously-sized bedrooms with spacious closets are ideal for family or guests, offering comfort and convenience.Modern Upgrades: The home includes a newer roof and updated HVAC systems, ensuring year-round comfort and efficiency.Outdoor Space: The large corner lot provides a vast outdoor area perfect for gardening, dining al fresco, or entertaining.This home offers an exceptional blend of comfort, style, and convenience in a prime location. Don't miss this opportunity to make it yours!Contact us today to schedule a private showing.
Location
State OR
County Washington
Area _151
Rooms
Basement Crawl Space
Interior
Interior Features Ceiling Fan, Laundry, Soaking Tub, Vaulted Ceiling, Wainscoting
Heating Forced Air
Cooling Central Air
Fireplaces Number 2
Fireplaces Type Gas
Appliance Dishwasher, Disposal, Free Standing Gas Range, Free Standing Refrigerator, Island, Pantry, Quartz, Range Hood, Stainless Steel Appliance
Exterior
Exterior Feature Deck, Fenced, Gazebo, Patio, Sprinkler, Yard
Parking Features Attached
Garage Spaces 2.0
View Park Greenbelt, Territorial
Roof Type Composition,Shingle
Accessibility AccessibleEntrance
Garage Yes
Building
Lot Description Corner Lot, Level
Story 2
Foundation Concrete Perimeter
Sewer Public Sewer
Water Public Water
Level or Stories 2
Schools
Elementary Schools Byrom
Middle Schools Hazelbrook
High Schools Tualatin
Others
Senior Community No
Acceptable Financing Cash, Conventional
Listing Terms Cash, Conventional
Read Less Info
Want to know what your home might be worth? Contact us for a FREE valuation!

Our team is ready to help you sell your home for the highest possible price ASAP

GET MORE INFORMATION







