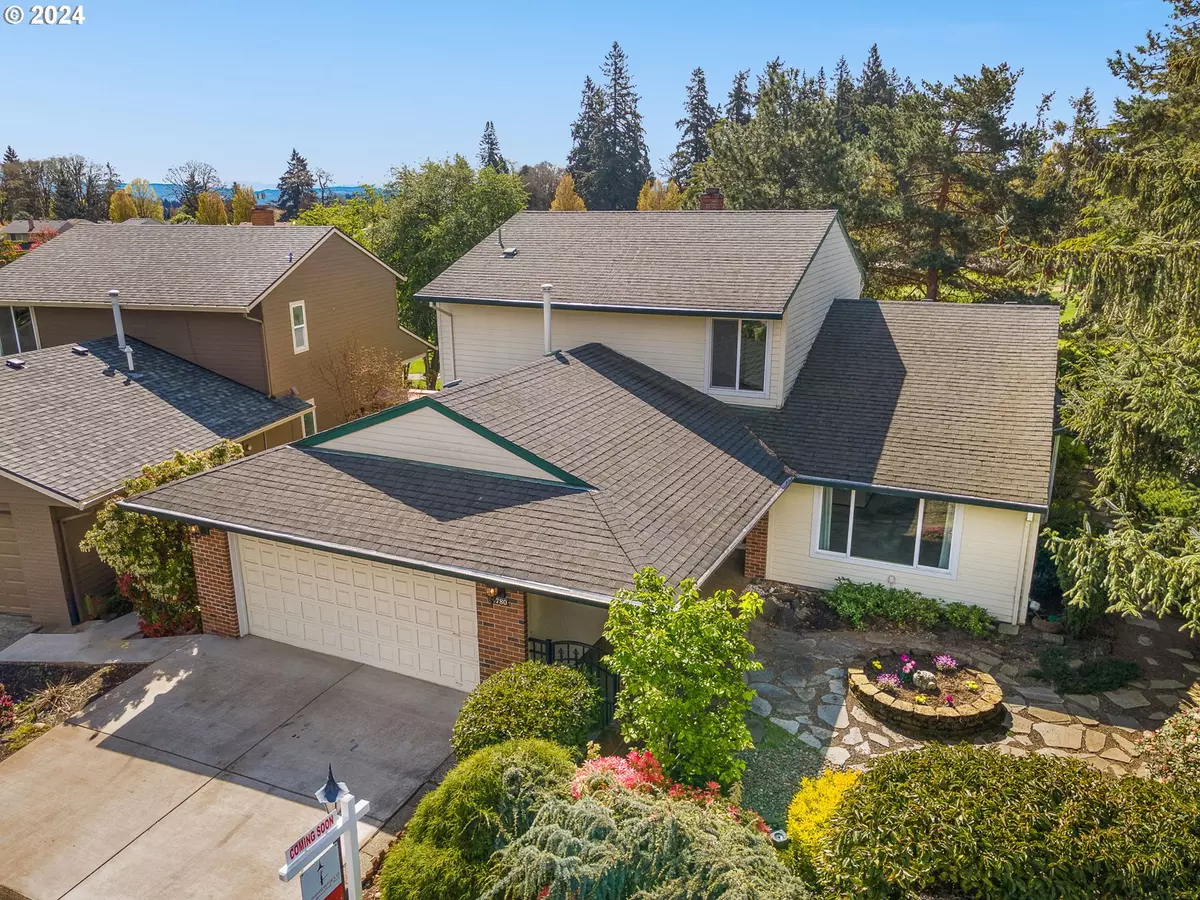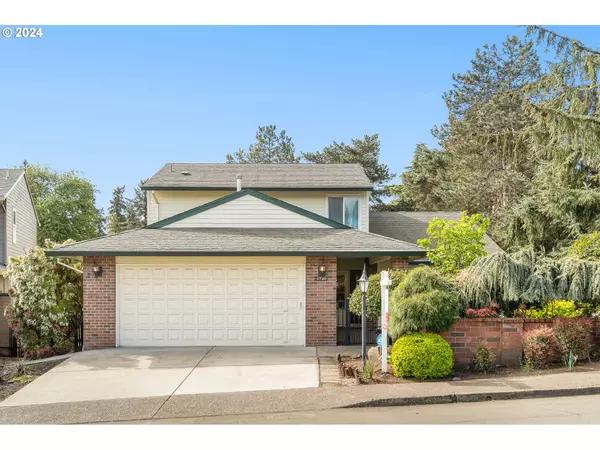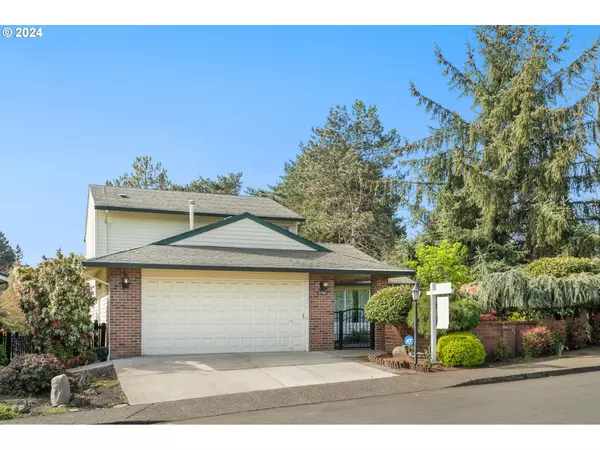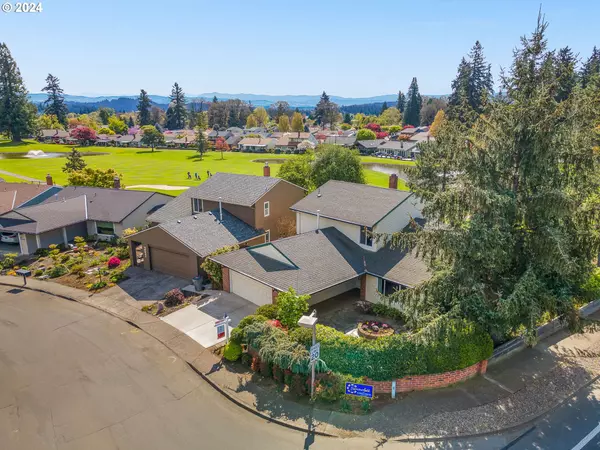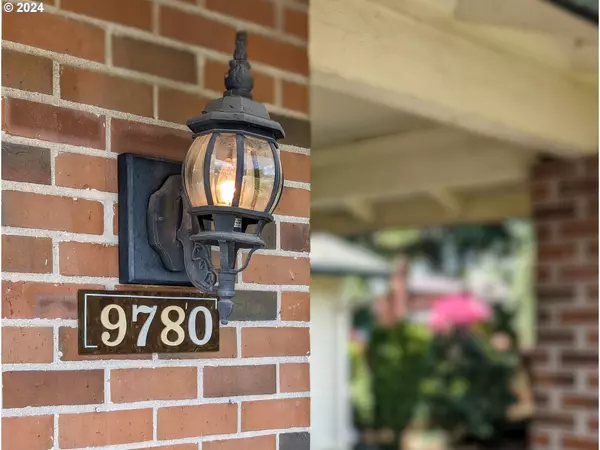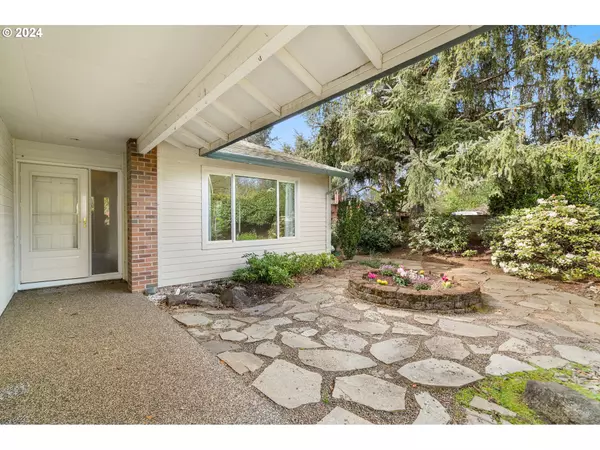Bought with Mike Cook Properties, LLC
$550,000
$569,900
3.5%For more information regarding the value of a property, please contact us for a free consultation.
3 Beds
2.1 Baths
2,138 SqFt
SOLD DATE : 09/09/2024
Key Details
Sold Price $550,000
Property Type Single Family Home
Sub Type Single Family Residence
Listing Status Sold
Purchase Type For Sale
Square Footage 2,138 sqft
Price per Sqft $257
Subdivision Summerfield
MLS Listing ID 24676794
Sold Date 09/09/24
Style Stories2, Traditional
Bedrooms 3
Full Baths 2
Condo Fees $700
HOA Fees $58/ann
Year Built 1979
Annual Tax Amount $6,568
Tax Year 2023
Lot Size 6,534 Sqft
Property Description
***OPEN HOUSE - THIS SUNDAY, 8/18 FROM 4-6PM*** Welcome to a very desirable Summerfield 55+ community home with golf course & pond views and the primary suite on main level. This home has a spacious floor plan, large windows, flexible living space and ample storage! Serenity begins at the front gate with a private court yard with raised garden bed, covered porch & stepping stone path leading to the backyard.Inside large windows allow an abundance of natural light to fill the rooms year round creating wonderful spaces for entertaining or everyday living! Formal living and dining spaces provide room to spread out and feature a doorway to the kitchen creating an easy flow from one room to the other. The combined kitchen & family room take advantage of the peaceful golf course views with a wall of windows & slider to the covered back patio. Add a cozy wood burning fireplace to the mix and you have a space you?ll never want to leave.The primary bedroom suite is conveniently located on the main level and features double closets and a private en-suite bathroom with built in storage. Another slider to the back patio allows you to enjoy your morning tea or coffee while watching the golf course wake up! Upstairs, find two nicely sized bedrooms, one full bathroom and flexible loft space. Perfect for visiting guests, caregivers, storage & more! The attached 2 car garage has even more storage space, as well as a laundry hookups and a handy workbench. With a little love & updates, this home will feel brand new!SUMMERFIELD IS A 55+ COMMUNITY AND A WONDERFUL PLACE TO LIVE! Optional Golf, Tennis, Pickleball, Clubhouse, Pool and a Variety of Clubs and Activities!
Location
State OR
County Washington
Area _151
Rooms
Basement Crawl Space
Interior
Interior Features Garage Door Opener, High Ceilings, Hookup Available, Tile Floor, Vinyl Floor, Wallto Wall Carpet
Heating Forced Air
Fireplaces Number 1
Fireplaces Type Wood Burning
Appliance Dishwasher, Disposal, Free Standing Range, Free Standing Refrigerator, Induction Cooktop
Exterior
Exterior Feature Covered Patio, Garden, Patio, Porch, Sprinkler, Yard
Parking Features Attached
Garage Spaces 2.0
View Golf Course
Roof Type Shake
Accessibility GarageonMain, MainFloorBedroomBath, NaturalLighting, Parking
Garage Yes
Building
Lot Description Corner Lot, Golf Course, Level
Story 2
Sewer Public Sewer
Water Public Water
Level or Stories 2
Schools
Elementary Schools Templeton
Middle Schools Twality
High Schools Tigard
Others
HOA Name Summerfield Civic Assoc $2,000 1-time buyer move in fee. $700/pp/yr. Golf optional.
Senior Community Yes
Acceptable Financing Cash, Conventional, FHA, VALoan
Listing Terms Cash, Conventional, FHA, VALoan
Read Less Info
Want to know what your home might be worth? Contact us for a FREE valuation!

Our team is ready to help you sell your home for the highest possible price ASAP

GET MORE INFORMATION


