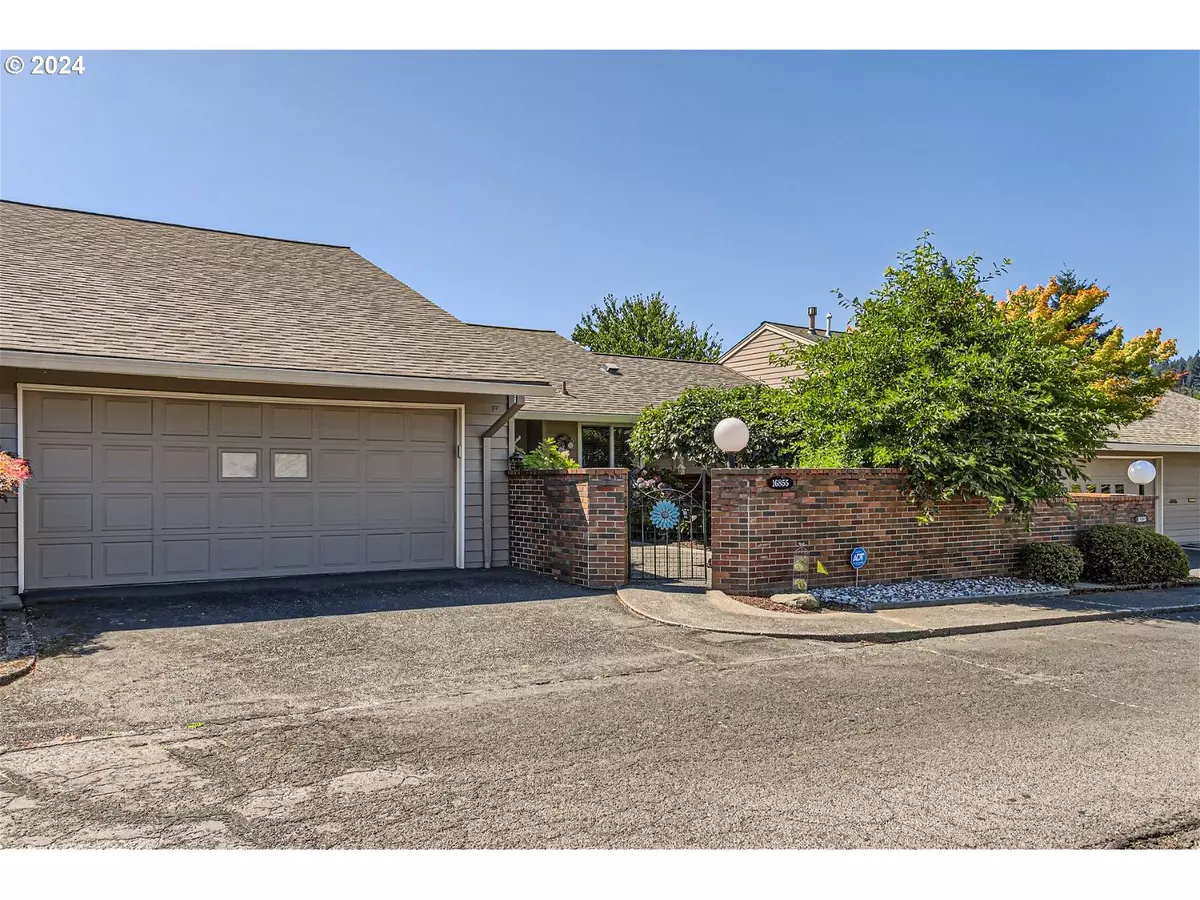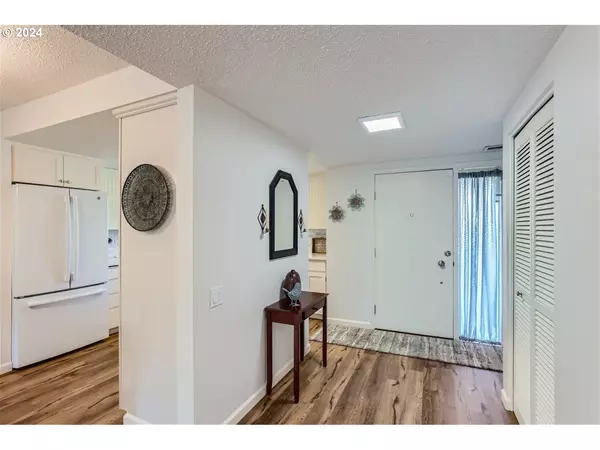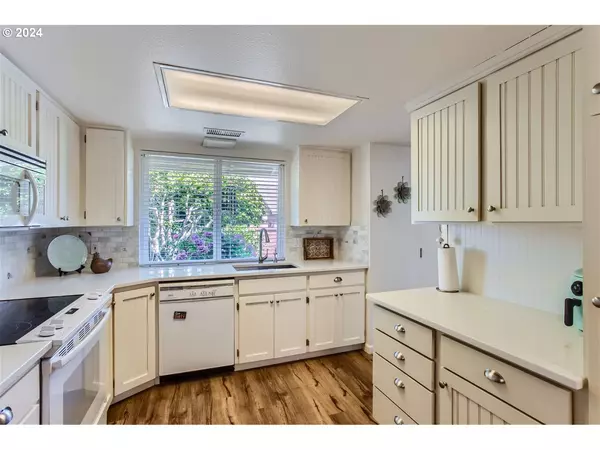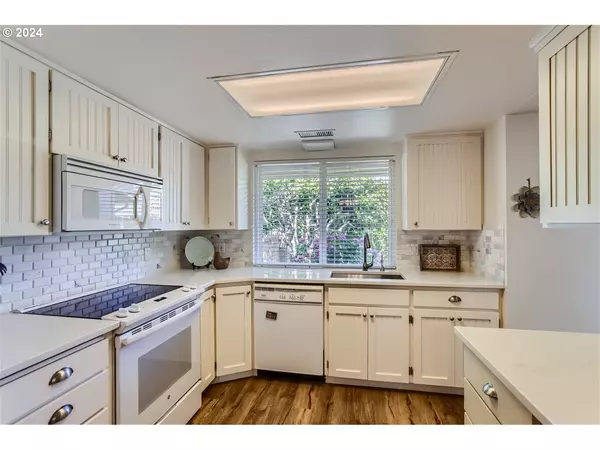Bought with Redfin
$402,500
$399,900
0.7%For more information regarding the value of a property, please contact us for a free consultation.
2 Beds
2 Baths
1,196 SqFt
SOLD DATE : 08/20/2024
Key Details
Sold Price $402,500
Property Type Townhouse
Sub Type Townhouse
Listing Status Sold
Purchase Type For Sale
Square Footage 1,196 sqft
Price per Sqft $336
Subdivision Garden Villa
MLS Listing ID 24250122
Sold Date 08/20/24
Style Stories1, Townhouse
Bedrooms 2
Full Baths 2
Condo Fees $214
HOA Fees $214/mo
Year Built 1971
Annual Tax Amount $3,762
Tax Year 2023
Lot Size 3,049 Sqft
Property Description
Open House Sat 11am-1pm Sun 1-3pm Wow! You don't want to miss this gorgeous 2BD 2BA Townhome. What a Gem! Beautifully updated with a modern Farmhouse feel, this Townhouse boasts an Open Floor Plan, Vaulted Ceilings, 2 Skylights with blackout blinds, durable Laminate Floors, stylish large Glass Door w/Glass panels that lead to the outdoor Covered Patio. Enjoy cooking in the recently updated Chefs Kitchen with Newer Cabinets, Quartz Counters, Marble Backsplash, Newer Appliances, and plenty of Storage. The large Primary Suite has a Ceiling Fan, lovely walk-in closet with Built-ins, Pull-down Ironing board, Kohler Sink and neutral vanity. Rounding out the bathroom is a separate toilet & Step-in Shower. The 2nd Bedroom is light and bright with 3 large windows, floor to ceiling closets and can be used as an Office or Studio. The updated Guest Bathroom has a lovely vanity, Kohler Sink, new lighting, a charming oval mirror and tub/shower combo. Entertain to your heart's delight or relax on both outdoor patios with lovely trees that create a peaceful atmosphere! The huge 2 car garage has a work bench and tons of storage for all your hobbies. Experience living in this vibrant 55+ King City community, where you will find all the amenities a person could want! It is Senior living at its best!
Location
State OR
County Washington
Area _151
Rooms
Basement Crawl Space
Interior
Interior Features Ceiling Fan, Garage Door Opener, High Speed Internet, Laminate Flooring, Marble, Quartz, Vaulted Ceiling
Heating Forced Air
Cooling Central Air
Appliance Dishwasher, Disposal, Free Standing Range, Free Standing Refrigerator, Marble, Microwave, Quartz
Exterior
Exterior Feature Garden, Patio, Storm Door
Parking Features Attached
Garage Spaces 2.0
Roof Type Composition
Garage Yes
Building
Lot Description Level
Story 1
Sewer Public Sewer
Water Public Water
Level or Stories 1
Schools
Elementary Schools Deer Creek
Middle Schools Twality
High Schools Tualatin
Others
Senior Community Yes
Acceptable Financing Cash, Conventional
Listing Terms Cash, Conventional
Read Less Info
Want to know what your home might be worth? Contact us for a FREE valuation!

Our team is ready to help you sell your home for the highest possible price ASAP

GET MORE INFORMATION







