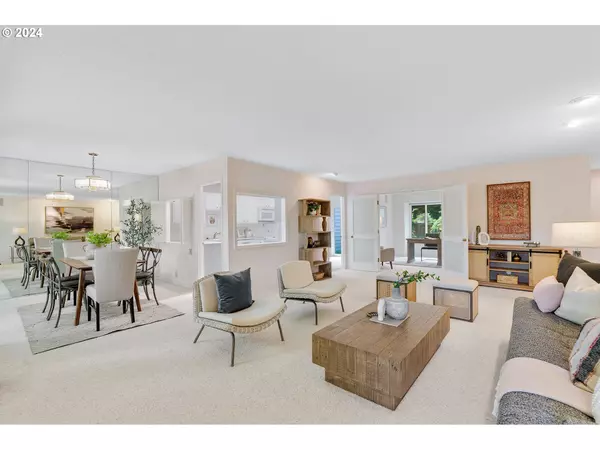Bought with Realty ONE Group Prestige
$550,000
$550,000
For more information regarding the value of a property, please contact us for a free consultation.
2 Beds
2 Baths
1,679 SqFt
SOLD DATE : 08/02/2024
Key Details
Sold Price $550,000
Property Type Townhouse
Sub Type Attached
Listing Status Sold
Purchase Type For Sale
Square Footage 1,679 sqft
Price per Sqft $327
Subdivision Charbonneau
MLS Listing ID 24147806
Sold Date 08/02/24
Style Stories1
Bedrooms 2
Full Baths 2
Condo Fees $244
HOA Fees $244/mo
Year Built 1979
Annual Tax Amount $5,136
Tax Year 2023
Property Description
Single-level home on a corner lot in Charbonneau! The living room, filled with natural light, opens to the kitchen and dining room. This spacious layout also includes two bedrooms, a versatile bonus room to be used as an office or additional family room, and ample outdoor living spaces. Highlights include new/upgraded windows and doors, a Trex deck, attached two-car garage, gas fireplace, and a kitchen skylight. Conveniently located near the town center to take a stroll to coffee or a visit to the Pro Shop. Experience the Charbonneau lifestyle with access to the golf course, tennis courts, and various recreational activities and events.
Location
State OR
County Clackamas
Area _151
Rooms
Basement Crawl Space
Interior
Interior Features Garage Door Opener, Skylight, Soaking Tub, Wallto Wall Carpet, Washer Dryer
Heating Forced Air
Cooling Central Air
Fireplaces Number 1
Fireplaces Type Gas
Appliance Dishwasher, Free Standing Range, Free Standing Refrigerator, Tile
Exterior
Exterior Feature Deck, Garden, Patio
Parking Features Attached
Garage Spaces 2.0
Roof Type Tile
Accessibility AccessibleEntrance, GarageonMain, GroundLevel, MainFloorBedroomBath, MinimalSteps, OneLevel, Parking
Garage Yes
Building
Lot Description Corner Lot
Story 1
Foundation Concrete Perimeter
Sewer Public Sewer
Water Public Water
Level or Stories 1
Schools
Elementary Schools Eccles
Middle Schools Baker Prairie
High Schools Canby
Others
HOA Name Charbonneau Country Club manages golf course and facilities $1,320/year. 503.694.2302 office@charbonneaucountryclub.com
Senior Community No
Acceptable Financing Cash, Conventional, FHA, VALoan
Listing Terms Cash, Conventional, FHA, VALoan
Read Less Info
Want to know what your home might be worth? Contact us for a FREE valuation!

Our team is ready to help you sell your home for the highest possible price ASAP

GET MORE INFORMATION







