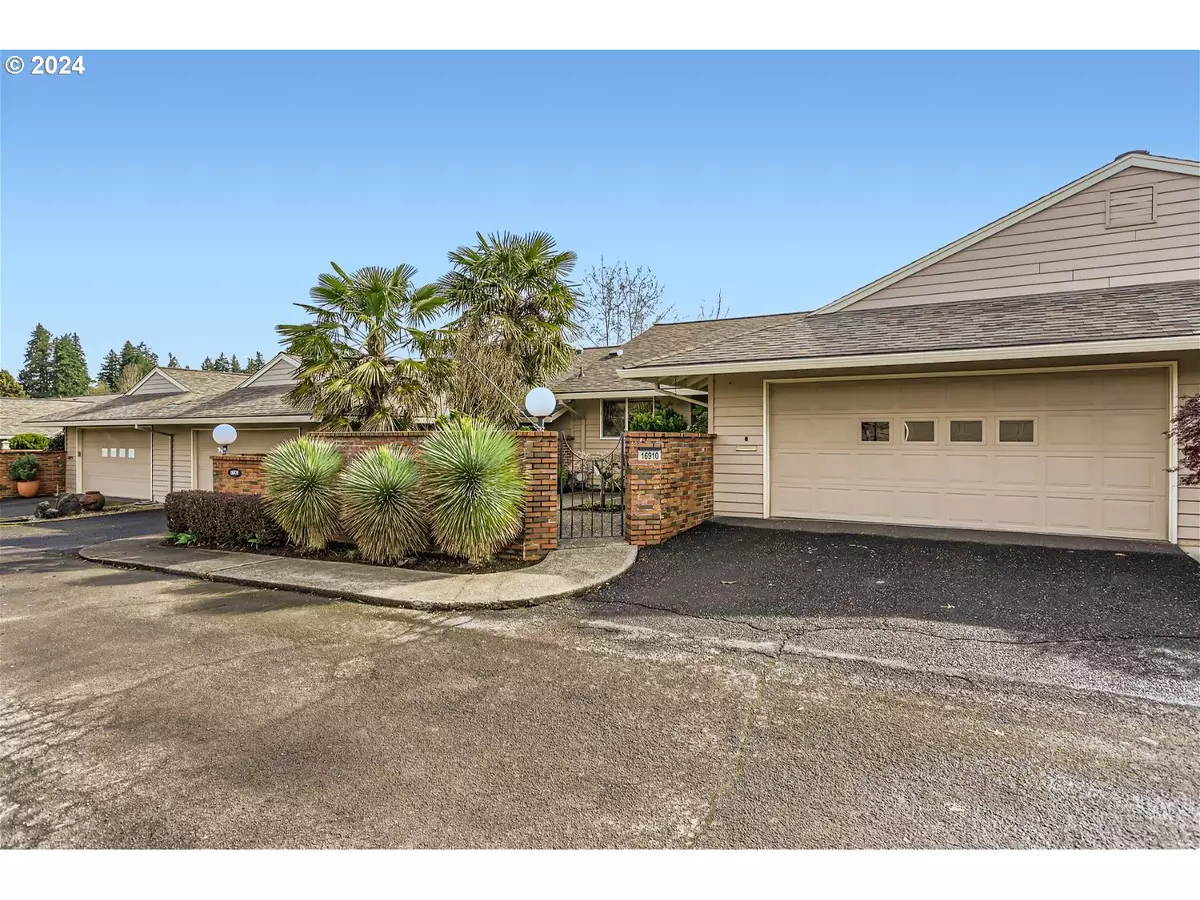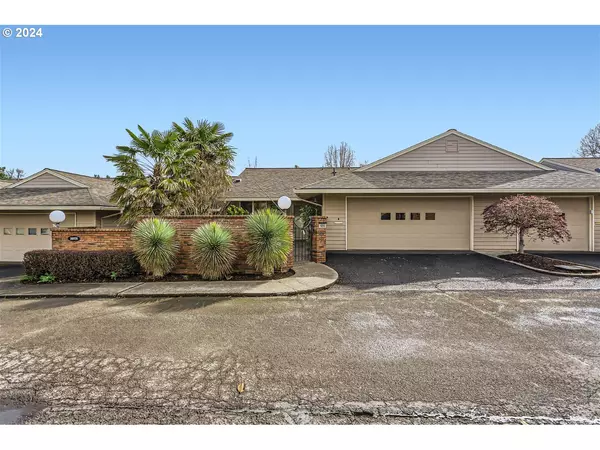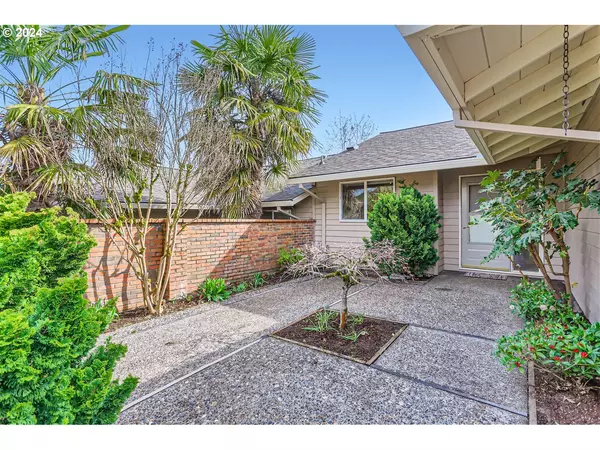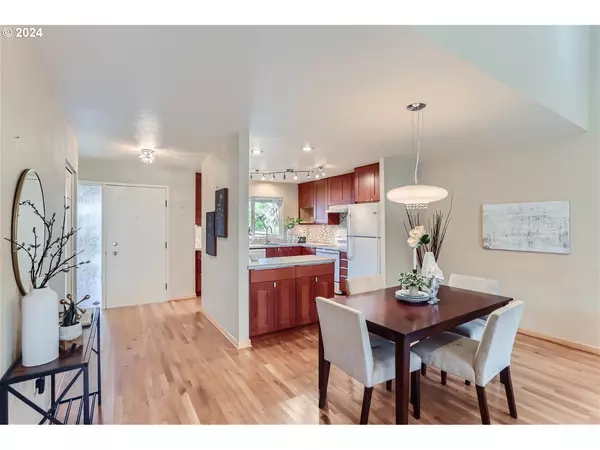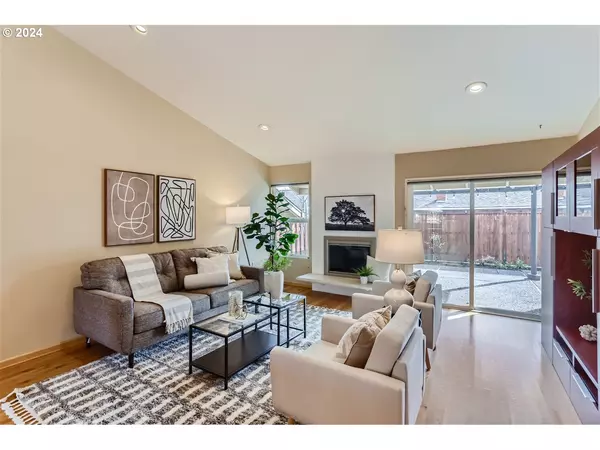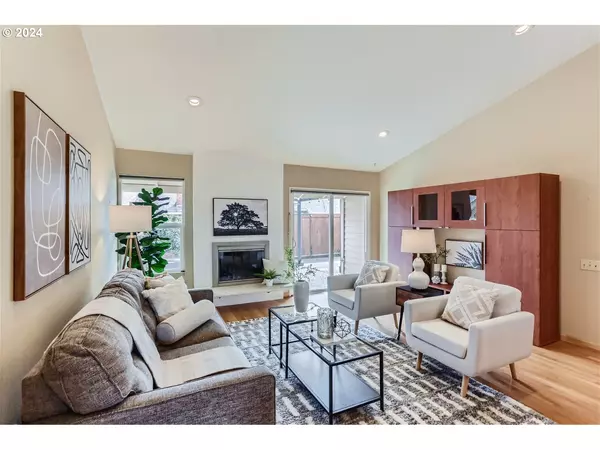Bought with Corcoran Prime
$405,000
$399,900
1.3%For more information regarding the value of a property, please contact us for a free consultation.
2 Beds
2 Baths
1,196 SqFt
SOLD DATE : 04/30/2024
Key Details
Sold Price $405,000
Property Type Townhouse
Sub Type Townhouse
Listing Status Sold
Purchase Type For Sale
Square Footage 1,196 sqft
Price per Sqft $338
MLS Listing ID 24208733
Sold Date 04/30/24
Style Stories1, Townhouse
Bedrooms 2
Full Baths 2
Condo Fees $213
HOA Fees $213/mo
Year Built 1971
Annual Tax Amount $3,396
Tax Year 2023
Lot Size 3,484 Sqft
Property Description
Open House Sat & Sun 1-3pm Wow! You don't want to miss this gorgeous 2BD 2BA Townhome. What a Gem! It has so many extra features, from it's unique layout to the beautiful updates. This Townhouse boasts an Open Floor Plan, Vaulted Ceilings, Gas Fireplace, Media Center, beautiful Hardwood Floors & large Sliding Glass Doors that lead to the outdoor Covered patio. Enjoy looking at the peaceful and inviting courtyard while cooking in the spacious, updated kitchen which has Newer Cabinets, Tile counters & Backsplash, Newer Appliances, Bosch Dishwasher and tons of Storage, including an Appliance Shelf. The main Living Room has a stylish "built-in" Media Center that coordinates with the kitchen cabinets. The large Primary Suite has a lovely walk-in closet, private bathroom with Step-in Shower along with a smart Toilet & remote. Use the large sliding glass doors to enjoy the your morning coffee on the private covered patio, just off the Primary suite. Next to the Primary Suite is a separate Closet with fold-out ironing board...perfect for a linen closet, storage or a small craft area. The 2nd Bedroom can be used as an Office or Guest Room and includes a space-saving Murphy Bed. Entertain to your heart's delight on the outdoor covered patio brought to life by the stylishly hung lights. The huge 2 car garage has tons of storage. Experience living in this vibrant 55+ King City community, where you will find all the amenities a person could want! It is living at its best!
Location
State OR
County Washington
Area _151
Rooms
Basement Crawl Space
Interior
Interior Features Ceiling Fan, Hardwood Floors, High Ceilings, Murphy Bed, Wallto Wall Carpet
Heating Forced Air
Cooling Central Air
Fireplaces Number 1
Fireplaces Type Gas
Appliance Dishwasher, Free Standing Range, Free Standing Refrigerator, Island, Tile
Exterior
Exterior Feature Covered Patio, Porch
Parking Features Attached
Garage Spaces 2.0
Roof Type Composition
Garage Yes
Building
Lot Description Level
Story 1
Sewer Public Sewer
Water Public Water
Level or Stories 1
Schools
Elementary Schools Deer Creek
Middle Schools Twality
High Schools Tigard
Others
HOA Name Kappes Miller contact is Angelina 503-219-3183, GVSA HOA includes exterior maintenance of structure (ie) Roof, siding, exterior paint.
Senior Community Yes
Acceptable Financing Cash, Conventional
Listing Terms Cash, Conventional
Read Less Info
Want to know what your home might be worth? Contact us for a FREE valuation!

Our team is ready to help you sell your home for the highest possible price ASAP

GET MORE INFORMATION


