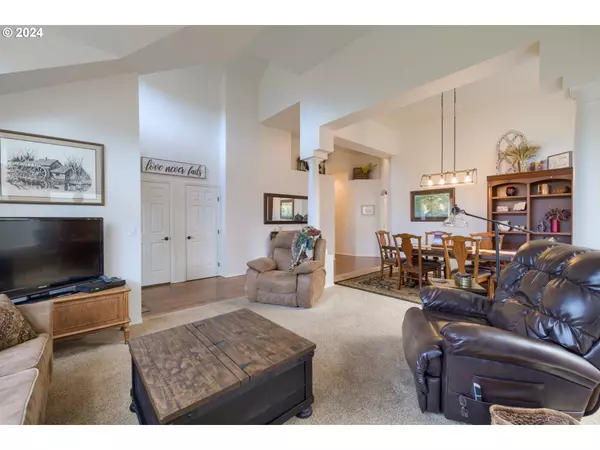Bought with Equity Oregon Real Estate
$682,000
$665,000
2.6%For more information regarding the value of a property, please contact us for a free consultation.
3 Beds
2 Baths
1,804 SqFt
SOLD DATE : 04/05/2024
Key Details
Sold Price $682,000
Property Type Single Family Home
Sub Type Single Family Residence
Listing Status Sold
Purchase Type For Sale
Square Footage 1,804 sqft
Price per Sqft $378
Subdivision Charbonneau-Louvonne
MLS Listing ID 24328662
Sold Date 04/05/24
Style Stories1, Contemporary
Bedrooms 3
Full Baths 2
Condo Fees $150
HOA Fees $150/mo
Year Built 1989
Annual Tax Amount $5,797
Tax Year 2023
Lot Size 5,227 Sqft
Property Description
Welcome to your dream home in the exclusive gated golf course community of Charbonneau! Nestled within this picturesque neighborhood, this stunning single-level residence offers an exceptional living experience. As you step through the front door, you're greeted by a spacious and inviting floor plan that effortlessly blends elegance with comfort. The formal living and dining rooms provide an ideal setting for entertaining guests, while the cozy family room and adjacent breakfast nook offer a more relaxed atmosphere for everyday living. In 2019, this home underwent a series of impressive updates, including a fully remodeled kitchen and bathrooms, new carpet throughout, a new furnace, and a new fence. Additionally, the hardwood floors were just refinished in February of 2024. The kitchen is a chef's delight, boasting modern appliances, sleek countertops, and ample storage space. Step outside onto the expansive back deck, accessible from the family room and kitchen, and discover the perfect spot for outdoor entertaining. Portions of the home feature gutter covers. Living in Charbonneau means enjoying a vibrant community with a host of amenities and events right at your fingertips. Whether it's playing a round of golf, lounging at the neighborhood cabana with seasonal pool and hot tub, or participating in community gatherings, there's always something exciting happening in this sought-after community.
Location
State OR
County Clackamas
Area _151
Rooms
Basement Crawl Space
Interior
Interior Features Ceiling Fan, Garage Door Opener, Granite, Hardwood Floors, High Ceilings, High Speed Internet, Laundry, Vaulted Ceiling, Vinyl Floor, Wallto Wall Carpet
Heating Forced Air
Cooling Central Air
Fireplaces Number 2
Fireplaces Type Wood Burning
Appliance Dishwasher, Disposal, Free Standing Gas Range, Free Standing Range, Free Standing Refrigerator, Granite, Island, Microwave, Pantry, Plumbed For Ice Maker, Solid Surface Countertop, Stainless Steel Appliance
Exterior
Exterior Feature Deck, Fenced, Patio, Porch, Sprinkler, Yard
Parking Features Attached
Garage Spaces 2.0
View Territorial
Roof Type Composition
Accessibility MainFloorBedroomBath, MinimalSteps, OneLevel, UtilityRoomOnMain, WalkinShower
Garage Yes
Building
Lot Description Gated, Level
Story 1
Sewer Public Sewer
Water Public Water
Level or Stories 1
Schools
Elementary Schools Eccles
Middle Schools Baker Prairie
High Schools Canby
Others
Senior Community No
Acceptable Financing Cash, Conventional
Listing Terms Cash, Conventional
Read Less Info
Want to know what your home might be worth? Contact us for a FREE valuation!

Our team is ready to help you sell your home for the highest possible price ASAP

GET MORE INFORMATION







