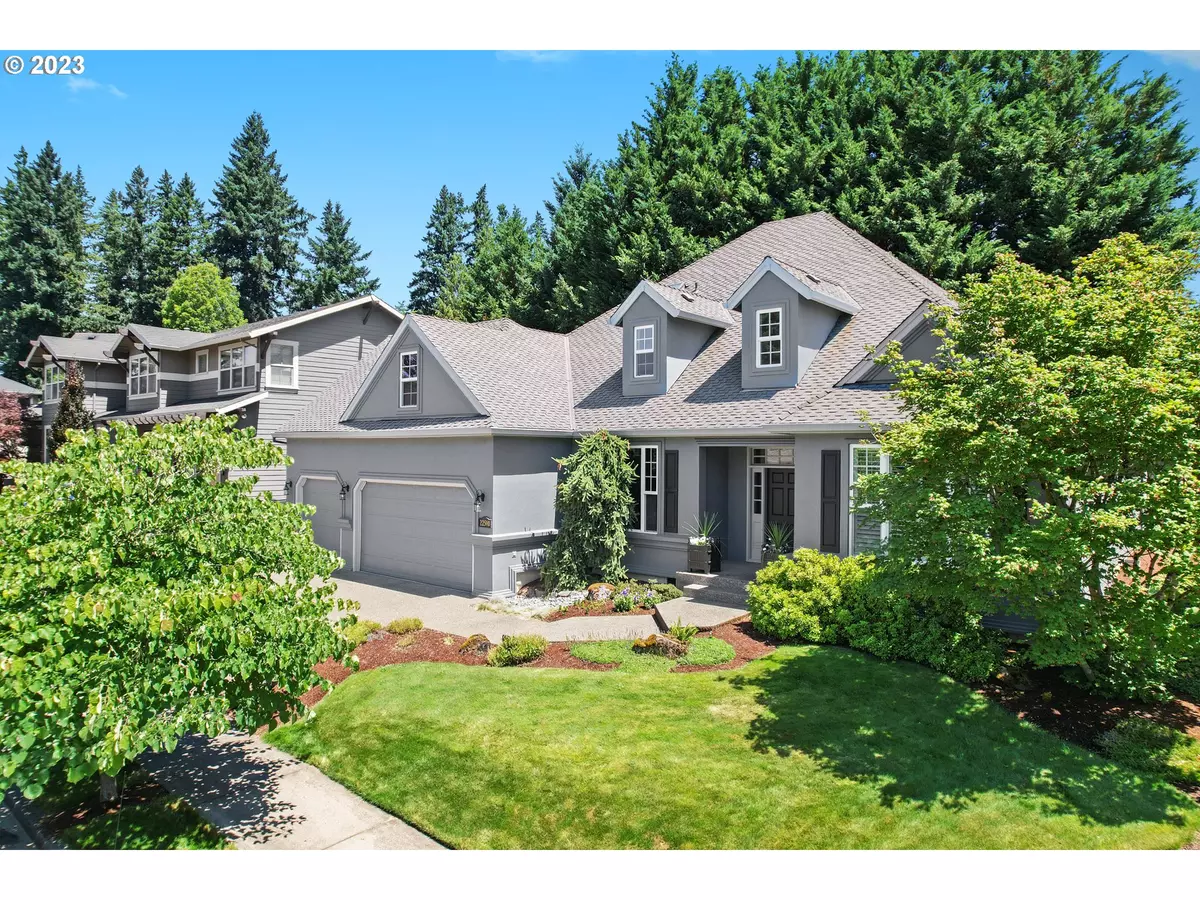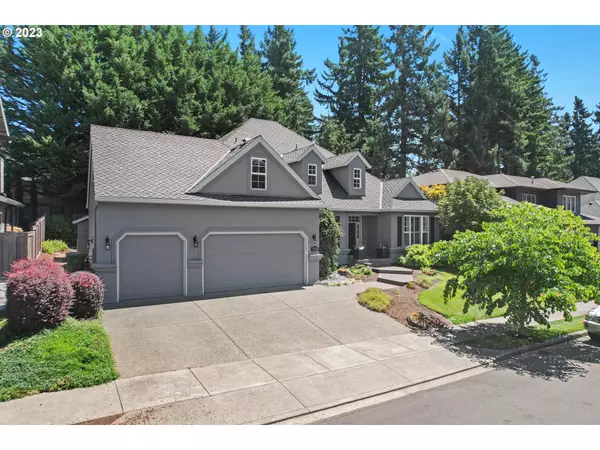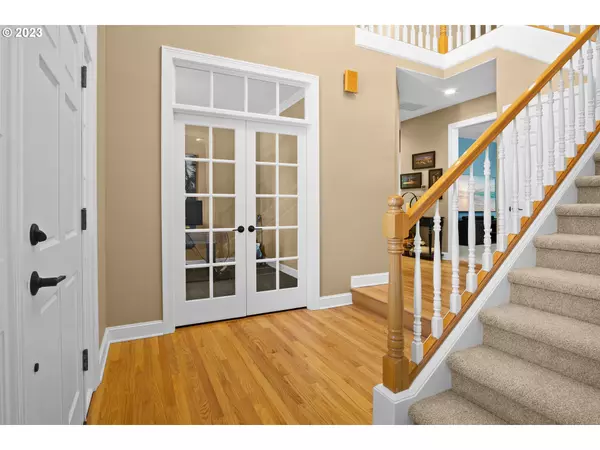Bought with The 503 Real Estate Co.
$950,000
$949,500
0.1%For more information regarding the value of a property, please contact us for a free consultation.
4 Beds
2.1 Baths
3,200 SqFt
SOLD DATE : 11/17/2023
Key Details
Sold Price $950,000
Property Type Single Family Home
Sub Type Single Family Residence
Listing Status Sold
Purchase Type For Sale
Square Footage 3,200 sqft
Price per Sqft $296
Subdivision Victoria Woods
MLS Listing ID 23466943
Sold Date 11/17/23
Style Stories2, Contemporary
Bedrooms 4
Full Baths 2
Condo Fees $225
HOA Fees $18/ann
HOA Y/N Yes
Year Built 1997
Annual Tax Amount $10,185
Tax Year 2022
Lot Size 7,840 Sqft
Property Description
Fully updated and well-maintained home in the beloved Victoria Woods develop-ment! High-end custom finishes, thoughtful design elements, and modern updates (all within the past 1-3 years) can be admired throughout the entire home. The kitchen has undergone a modern remodel - quartz countertops (also featured in the bathrooms), stainless steel appliances, eat-in island, walk-in pantry - and opens up to the dining and living spaces. The large primary suite is on the main level and features a beautiful view of the private backyard, walk-in closet, and luxurious bathroom complete with soaking tub and double vanity. Also on the main level you'll find an office with french doors, formal living room, and intimate dining room. Upstairs you'll find three generous bedrooms with large closets, a full bath, and an impressive hideaway bonus room (20'x9'). There's no shortage of space or storage thanks to the oversized three car garage, outdoor shed, and numerous closets built-in throughout the home. Step outside and enjoy the sun-drenched patio, level yard, and low-maintenance landscaping. Victoria Woods is a quiet, desirable community with easy access to nearby amenities, as well as I-5, I-205, and HWY 217. Additional Features: HVAC and AC systems installed in 2022, newer exterior and interior paint, and a 50- year roof.
Location
State OR
County Washington
Area _151
Rooms
Basement Crawl Space
Interior
Interior Features Garage Door Opener, Hardwood Floors, High Ceilings, Laundry, Soaking Tub, Wainscoting
Heating Forced Air
Cooling Central Air
Fireplaces Number 2
Fireplaces Type Gas
Appliance Builtin Oven, Cooktop, Dishwasher, Down Draft, Island, Microwave, Pantry, Quartz, Stainless Steel Appliance
Exterior
Exterior Feature Patio, Yard
Parking Features Attached, Oversized
Garage Spaces 3.0
View Y/N true
View Territorial
Roof Type Composition
Accessibility MainFloorBedroomBath
Garage Yes
Building
Lot Description Cul_de_sac, Level, Trees
Story 2
Foundation Concrete Perimeter
Sewer Public Sewer
Water Public Water
Level or Stories 2
New Construction No
Schools
Elementary Schools Byrom
Middle Schools Hazelbrook
High Schools Tualatin
Others
Senior Community No
Acceptable Financing Cash, Conventional, FHA, VALoan
Listing Terms Cash, Conventional, FHA, VALoan
Read Less Info
Want to know what your home might be worth? Contact us for a FREE valuation!

Our team is ready to help you sell your home for the highest possible price ASAP

GET MORE INFORMATION







