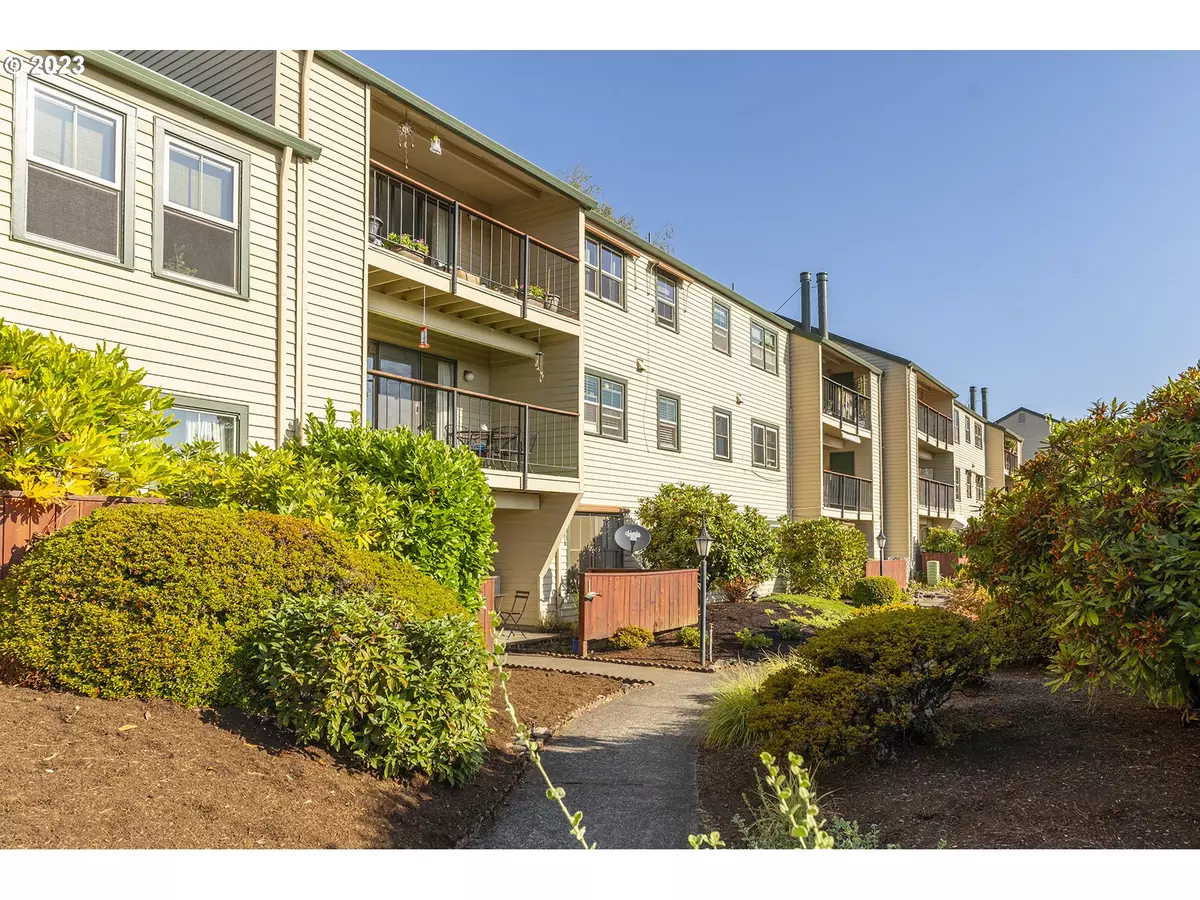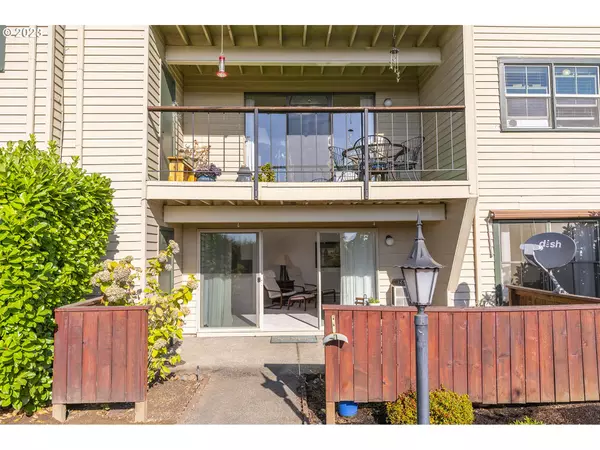Bought with Cascade Hasson Sotheby's International Realty
$226,500
$212,500
6.6%For more information regarding the value of a property, please contact us for a free consultation.
2 Beds
1 Bath
861 SqFt
SOLD DATE : 09/29/2023
Key Details
Sold Price $226,500
Property Type Condo
Sub Type Condominium
Listing Status Sold
Purchase Type For Sale
Square Footage 861 sqft
Price per Sqft $263
Subdivision King City Terrace Condo
MLS Listing ID 23304548
Sold Date 09/29/23
Style Stories1, Common Wall
Bedrooms 2
Full Baths 1
Condo Fees $213
HOA Fees $213/mo
HOA Y/N Yes
Year Built 1974
Annual Tax Amount $1,796
Tax Year 2022
Property Description
One of the few condos in KCCA with no stair access. This move in ready condo with it's open floor plan is just what you have been waiting for. Light and bright throughout with LVP in the kitchen, utility room and bathroom and new carpet in the remainder of the rooms. Utility room has a full size washer and dryer and shelving for pantry area. Lovely patio with room for a table, chairs and BBQ. Large storage closet on patio to store your garden tools. Secure storage area just outside the front door of the unit. Carport #3 is deeded to this condo. King City Terrace Condo Association is a Non-Smoking community, both interior and exterior. Located in the 55+ King City Civic Association community with many amenities to enjoy, including a golf course, pool, library, woodworking shop, arts and craft room with kilns, plus many more activities.
Location
State OR
County Washington
Area _151
Rooms
Basement None
Interior
Interior Features Laundry, Vinyl Floor, Wallto Wall Carpet, Washer Dryer
Heating Baseboard
Cooling Wall Unit
Appliance Builtin Range, Dishwasher, Free Standing Refrigerator, Pantry, Range Hood
Exterior
Exterior Feature Patio
Parking Features Carport
View Y/N true
View Territorial
Roof Type Composition
Accessibility AccessibleEntrance, GroundLevel, OneLevel, UtilityRoomOnMain
Garage Yes
Building
Lot Description Commons
Story 1
Foundation Slab
Sewer Public Sewer
Water Public Water
Level or Stories 1
New Construction No
Schools
Elementary Schools Deer Creek
Middle Schools Twality
High Schools Tualatin
Others
Senior Community Yes
Acceptable Financing Cash, Conventional
Listing Terms Cash, Conventional
Read Less Info
Want to know what your home might be worth? Contact us for a FREE valuation!

Our team is ready to help you sell your home for the highest possible price ASAP

GET MORE INFORMATION







