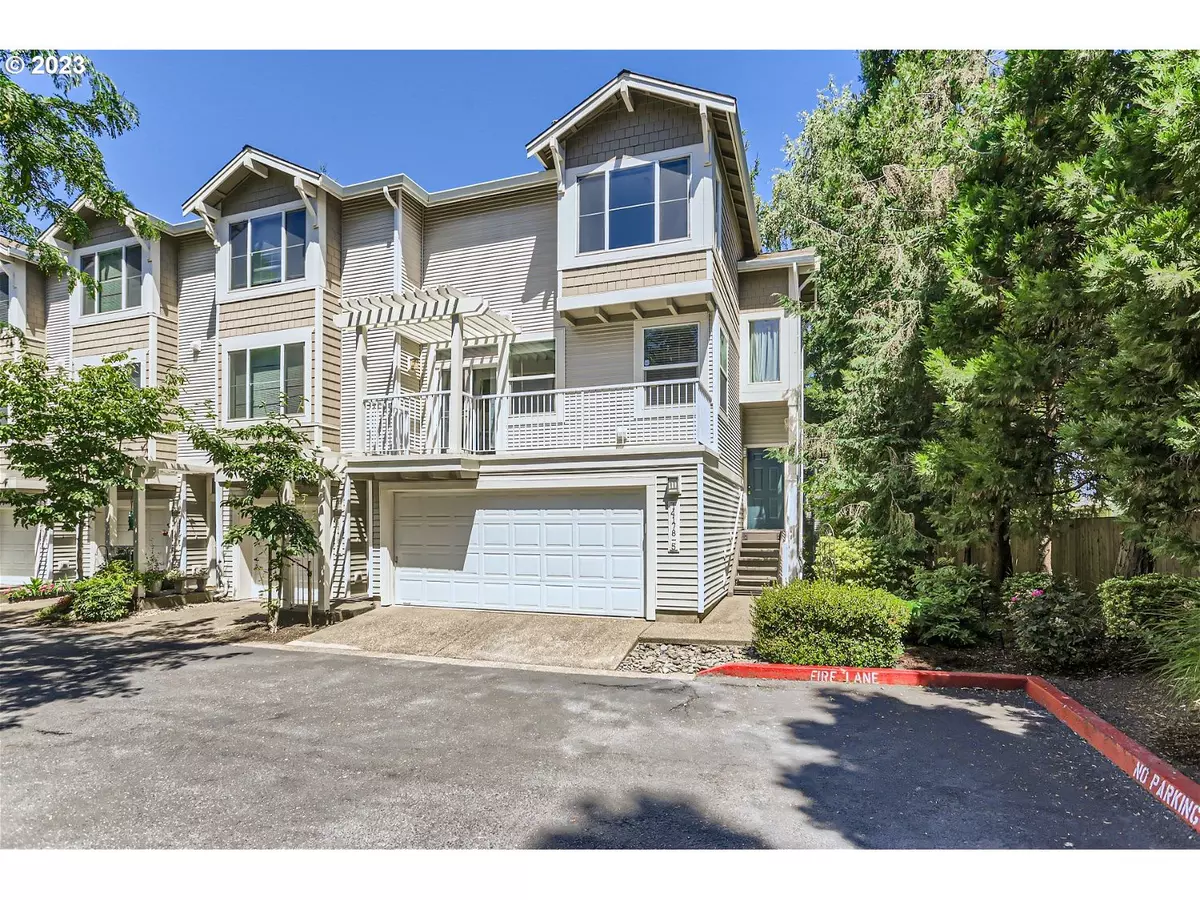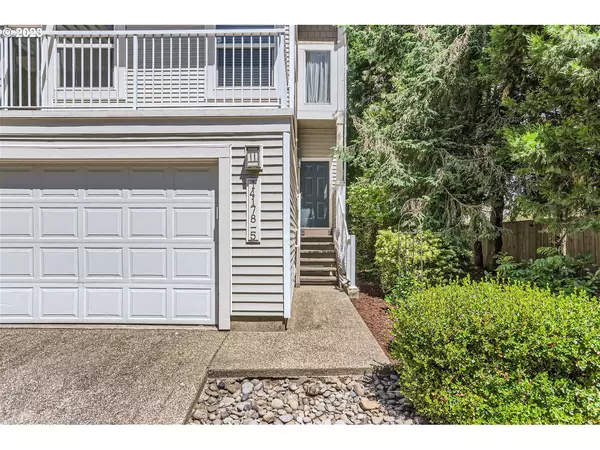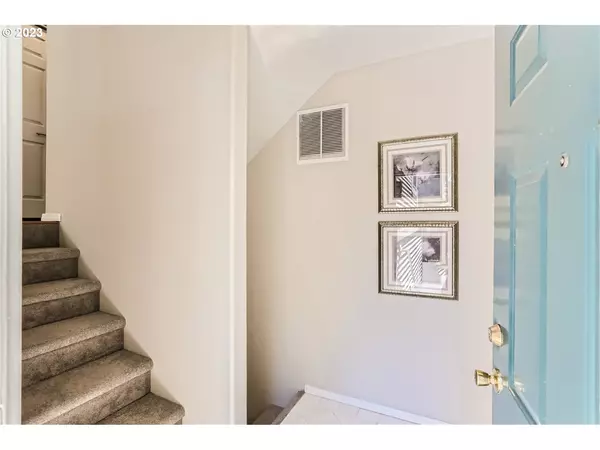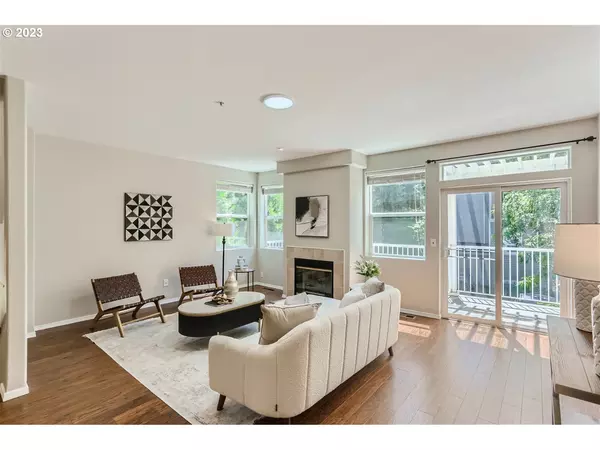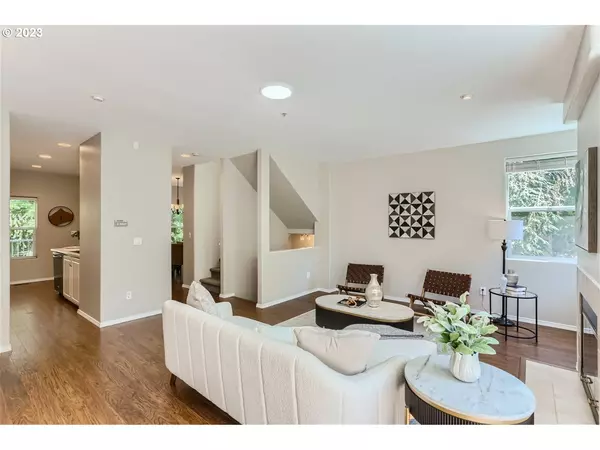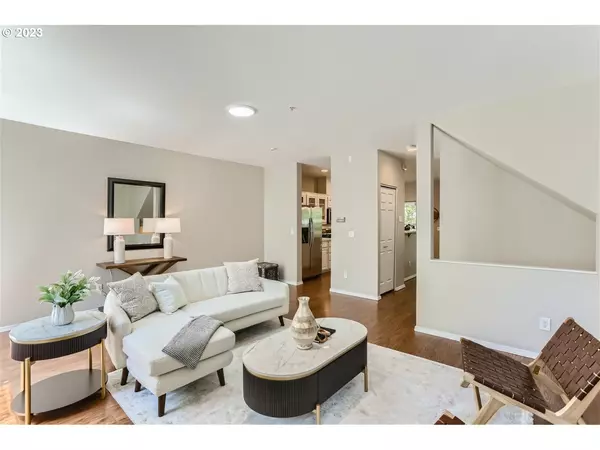Bought with Berkshire Hathaway HomeServices NW Real Estate
$412,000
$419,900
1.9%For more information regarding the value of a property, please contact us for a free consultation.
3 Beds
2.1 Baths
1,436 SqFt
SOLD DATE : 08/31/2023
Key Details
Sold Price $412,000
Property Type Condo
Sub Type Condominium
Listing Status Sold
Purchase Type For Sale
Square Footage 1,436 sqft
Price per Sqft $286
MLS Listing ID 23096734
Sold Date 08/31/23
Style Stories2, Common Wall
Bedrooms 3
Full Baths 2
Condo Fees $348
HOA Fees $348/mo
HOA Y/N Yes
Year Built 1999
Annual Tax Amount $4,030
Tax Year 2022
Property Description
OPEN HOUSE SAT 2-4PM SUN 1-3PM Great Location! This beautiful 3BD, 2.5BA + Bonus Room Condo is Minutes from Progress Ridge and Hwy 217. It feels like you're living in a tranquil Park! As a large, end unit, it is situated at the end of a quiet, peaceful street surrounded by evergreen trees. Classic white marble floors welcome you as you enter. The beautifully updated Kitchen has new Quartz Counters/backsplash, a gorgeous new sink/Faucet, SS Appliances and durable, Laminate floors. The Dining area is connected to the kitchen and enjoys a quiet outdoor deck where you can dine al-fresco. The Spacious Living Room has high Ceilings, Gas Fireplace and sliding Glass doors that lead to another Balcony. Upstairs, the primary suite has a walk-in closet and lovely updated bathroom with granite counters, double vanity and Tub/Shower combo. The Laundry Closet is conveniently located upstairs near the bedrooms. In addition to the 3 Bedroom and 2.5 Bathrooms, this home has a unique, Finished Bonus space (approx. 212 sqft) downstairs, which includes a separate entry. Use it as a Bedroom, Office, Yoga/Art Studio or for Rental Income. Just off the garage, there is a half bath easily assessable to the Bonus Space or Garage. Lots room for visiting friends & family with additional guest parking across from this End Unit. Newly painted main level, Primary Suite and Downstairs Bonus Rm. Enjoy your daily walk in this amazing central location- Walkable to Progress Ridge, Albertsons, New Seasons, La Provence and the Theater!
Location
State OR
County Washington
Area _150
Interior
Interior Features Garage Door Opener, Granite, High Ceilings, Laminate Flooring, Quartz, Wallto Wall Carpet
Heating Forced Air
Cooling Central Air
Fireplaces Number 1
Fireplaces Type Gas
Appliance Dishwasher, Disposal, Free Standing Range, Free Standing Refrigerator, Microwave, Quartz
Exterior
Exterior Feature Covered Patio, Deck
Garage Spaces 2.0
View Y/N true
View Trees Woods
Roof Type Composition
Garage No
Building
Lot Description Commons, On Busline, Trees
Story 3
Sewer Public Sewer
Water Public Water
Level or Stories 3
New Construction No
Schools
Elementary Schools Nancy Ryles
Middle Schools Conestoga
High Schools Mountainside
Others
HOA Name HOA covers EXT. Maintenance of structure including cleaning decks and windows, landscaping (sprinklers too), road maintenance. Currently front gate is open and non-functional.
Senior Community No
Acceptable Financing Cash, Conventional, FHA, VALoan
Listing Terms Cash, Conventional, FHA, VALoan
Read Less Info
Want to know what your home might be worth? Contact us for a FREE valuation!

Our team is ready to help you sell your home for the highest possible price ASAP

GET MORE INFORMATION


