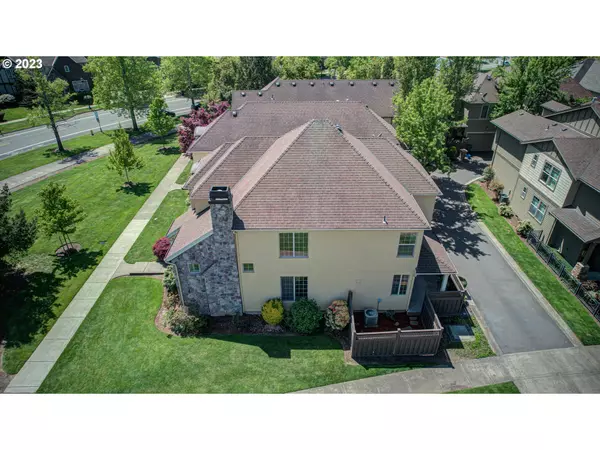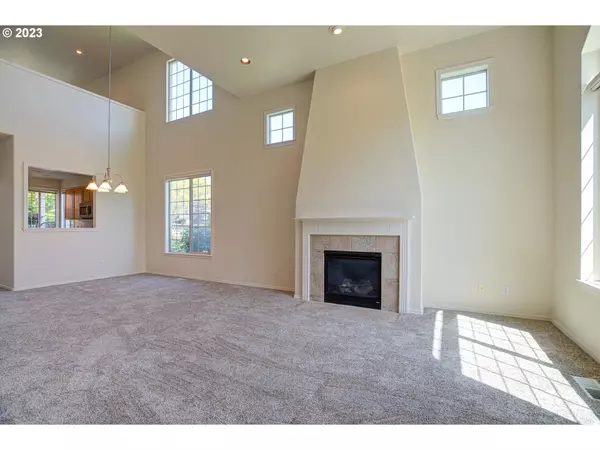Bought with RE/MAX Equity Group
$550,000
$575,000
4.3%For more information regarding the value of a property, please contact us for a free consultation.
3 Beds
2.1 Baths
2,052 SqFt
SOLD DATE : 07/14/2023
Key Details
Sold Price $550,000
Property Type Single Family Home
Sub Type Single Family Residence
Listing Status Sold
Purchase Type For Sale
Square Footage 2,052 sqft
Price per Sqft $268
Subdivision Villebois
MLS Listing ID 23308389
Sold Date 07/14/23
Style Stories2, Chalet
Bedrooms 3
Full Baths 2
Condo Fees $226
HOA Fees $226/mo
HOA Y/N Yes
Year Built 2005
Annual Tax Amount $7,991
Tax Year 2022
Property Description
The French Montclair is a two-story home with 3 large bedrooms with the "primary bedroom on the main level". Upon entering the home, you'll be greeted by an inviting foyer that leads to a spacious and open-concept living area, complete with high ceilings and large windows that flood the space with natural light. The living room with gas fire place seamlessly flows into the dining room and kitchen, making it ideal for entertaining guests or spending time with family.The kitchen features modern stainless steel appliances, sleek cabinetry, granite counters, food pantry and ample counter space, making it a chef's dream. The primary bedroom located on the main level features plantation shutters, en-suite bathroom complete with a separate shower and walk-in closet. Upstairs you'll find two additional bedrooms and a full bathroom, utility room with washer and dryer along with a large family room loft providing plenty of space for family members or guests.The home also features a covered patio that's perfect for outdoor entertaining, a private garden area, a two-car garage with brand new epoxy floors, professionally landscaped and maintained exterior yard means you will never mow the lawn again!Overall, this French Chalet style home in Villebois is a stunning example of easy living in a tranquil setting. With its thoughtful design by Arbor Custom Homes, brand new carpeting and interior paint, plus a prime location, it's an excellent choice for anyone looking to elevate their lifestyle in Wilsonville. The HOA includes access to swimming pool, community center and everything Villebois has to offer... including internet!
Location
State OR
County Clackamas
Area _151
Rooms
Basement Crawl Space
Interior
Interior Features Ceiling Fan, Garage Door Opener, Granite, High Ceilings, High Speed Internet, Laundry, Sprinkler, Tile Floor, Vaulted Ceiling, Vinyl Floor, Wallto Wall Carpet, Washer Dryer
Heating Forced Air
Cooling Central Air
Fireplaces Number 1
Fireplaces Type Gas
Appliance Dishwasher, Disposal, Free Standing Gas Range, Free Standing Range, Free Standing Refrigerator, Gas Appliances, Granite, Microwave, Pantry, Stainless Steel Appliance, Tile
Exterior
Exterior Feature Covered Patio, Dog Run, Fenced, Garden, Patio, Porch, Sprinkler
Parking Features Attached
Garage Spaces 2.0
View Y/N false
Roof Type Composition
Garage Yes
Building
Lot Description Corner Lot, Level, On Busline
Story 2
Foundation Concrete Perimeter
Sewer Public Sewer
Water Public Water
Level or Stories 2
New Construction No
Schools
Elementary Schools Lowrie
Middle Schools Wood
High Schools Wilsonville
Others
Senior Community No
Acceptable Financing Cash, Conventional, FHA, FMHALoan, StateGILoan, VALoan
Listing Terms Cash, Conventional, FHA, FMHALoan, StateGILoan, VALoan
Read Less Info
Want to know what your home might be worth? Contact us for a FREE valuation!

Our team is ready to help you sell your home for the highest possible price ASAP

GET MORE INFORMATION







