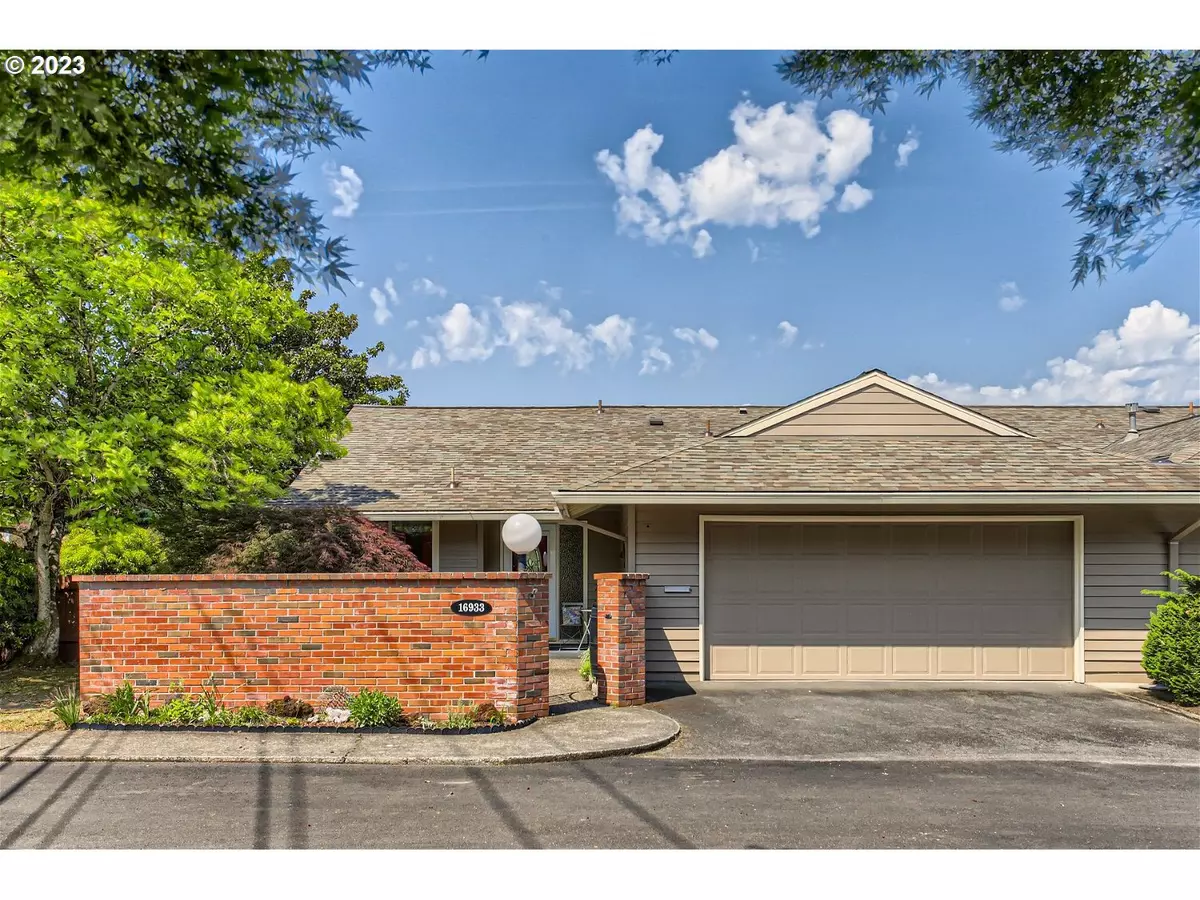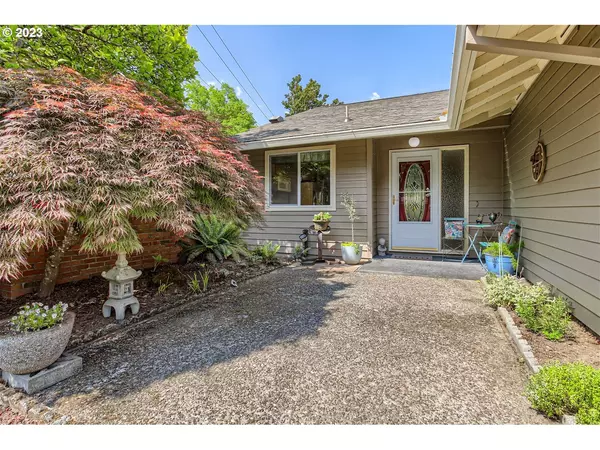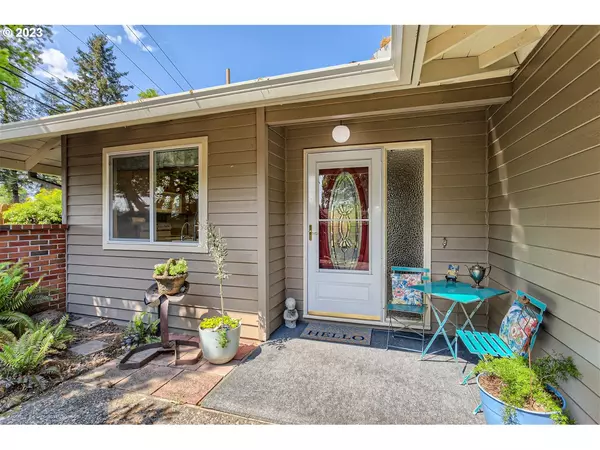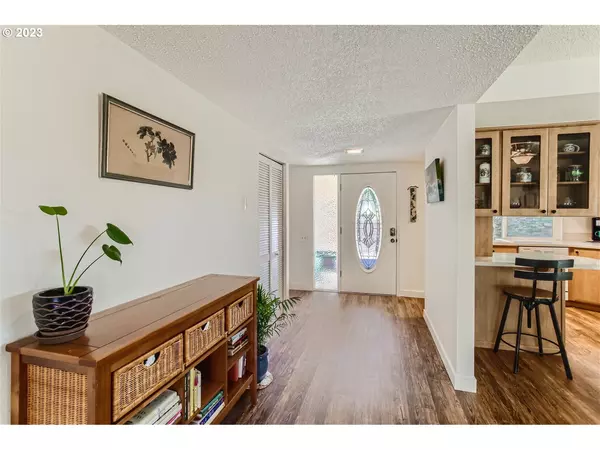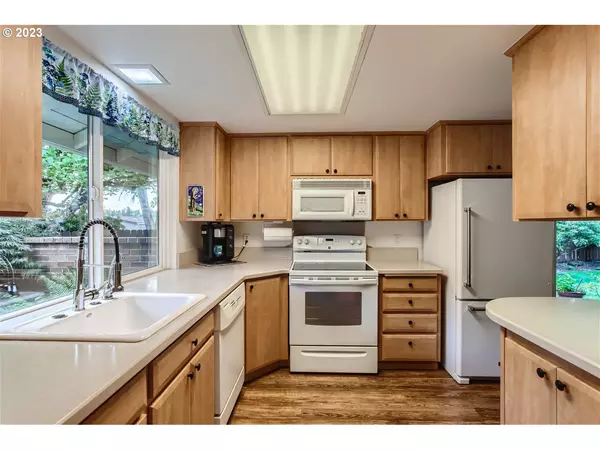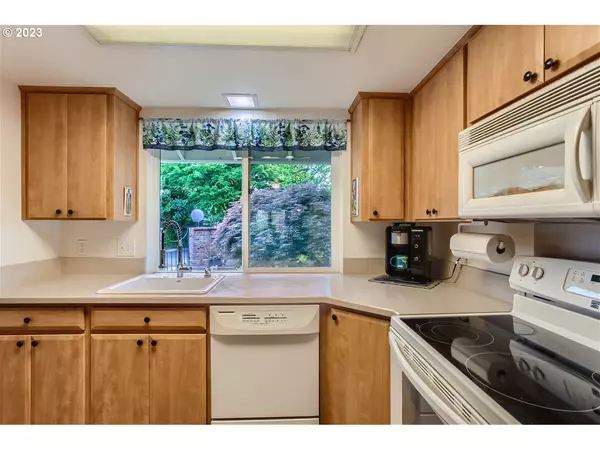Bought with Redfin
$415,000
$369,900
12.2%For more information regarding the value of a property, please contact us for a free consultation.
2 Beds
2 Baths
1,196 SqFt
SOLD DATE : 06/29/2023
Key Details
Sold Price $415,000
Property Type Townhouse
Sub Type Townhouse
Listing Status Sold
Purchase Type For Sale
Square Footage 1,196 sqft
Price per Sqft $346
MLS Listing ID 23119397
Sold Date 06/29/23
Style Stories1, Townhouse
Bedrooms 2
Full Baths 2
HOA Fees $224/mo
HOA Y/N Yes
Year Built 1970
Annual Tax Amount $2,994
Tax Year 2022
Lot Size 5,227 Sqft
Property Sub-Type Townhouse
Property Description
This charming, desirable, End-Unit Townhouse has all the makings of Home-Sweet-Home! Light and bright, it has a spacious Great Rm w/vaulted ceilings, Laminate floors and 2 sets of Sliding Glass Doors in the Great Rm, leading to a covered Patio. The Kitchen was updated in 2014 w/ Refaced, easy-care cabinets, laminate floors, Island with seating and neutral "Corian" counters. Enjoy comfortable year round temperatures with 3 Ceiling fans, updated vinyl windows and Central Air (Furnace + AC). The Primary Bedroom Suite has lovely sliding glass doors with private patio, Walk-in Closet, Vanity and step-in shower. The 2nd BD has a large closet, sizable windows and the guest Bathroom has Tub/Shower Combo. The spacious yard will bring out the gardener in you...create your dream outdoor living space with a large back and side yard. It's perfect for year round entertaining! The large 2 car garage has tons of storage. Owners have added insulation in the Attic and floors for energy efficiency. Enjoy the all the amenities that King City has to offer! You'll feel 55 yrs Young, living your best life!
Location
State OR
County Washington
Area _151
Rooms
Basement Crawl Space
Interior
Interior Features Ceiling Fan, Garage Door Opener, High Ceilings, Laminate Flooring, Vaulted Ceiling, Wallto Wall Carpet, Water Purifier
Heating Forced Air
Cooling Central Air
Appliance Dishwasher, Disposal, Free Standing Range, Free Standing Refrigerator, Island, Microwave, Water Purifier
Exterior
Exterior Feature Covered Patio, Fenced, Patio, Raised Beds, Yard
Parking Features Attached
Garage Spaces 2.0
View Y/N false
Roof Type Composition
Accessibility GarageonMain, MainFloorBedroomBath, MinimalSteps, OneLevel, WalkinShower
Garage Yes
Building
Lot Description Corner Lot, Level
Story 1
Sewer Public Sewer
Water Public Water
Level or Stories 1
New Construction No
Schools
Elementary Schools Deer Creek
Middle Schools Twality
High Schools Tualatin
Others
HOA Name Garden Villa HOA:Includes (Ext maint-siding, roof, paint) KCCA-2 Pools, Rec Center, Library, Meeting Rm, Garden Villa-Kappes Miller LITIGATION:KCCA filed a lawsuit against the Pool contractor for faulty workmanship & construction
Senior Community Yes
Acceptable Financing Cash, Conventional, FHA, VALoan
Listing Terms Cash, Conventional, FHA, VALoan
Read Less Info
Want to know what your home might be worth? Contact us for a FREE valuation!

Our team is ready to help you sell your home for the highest possible price ASAP

GET MORE INFORMATION


