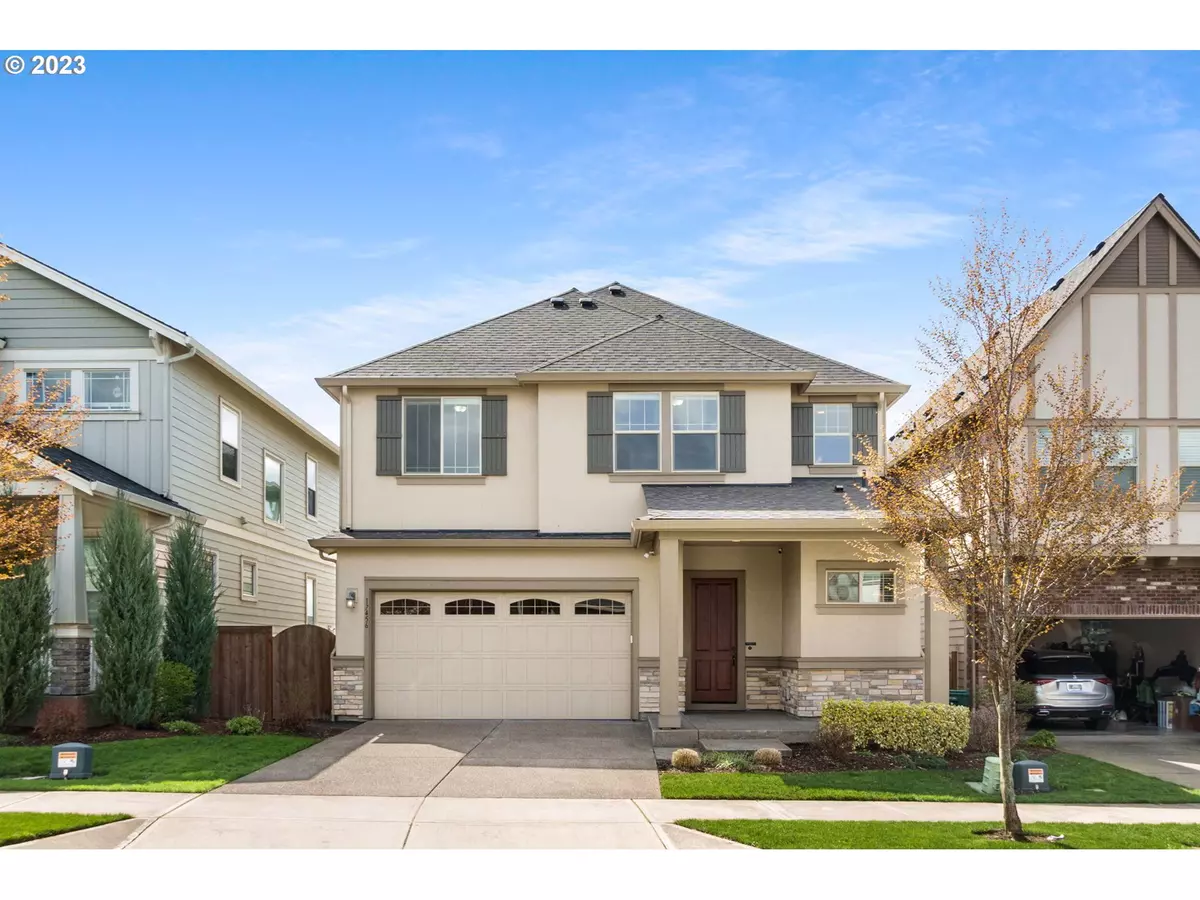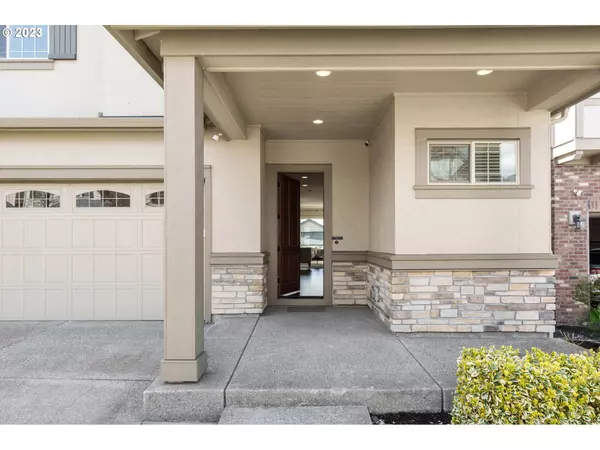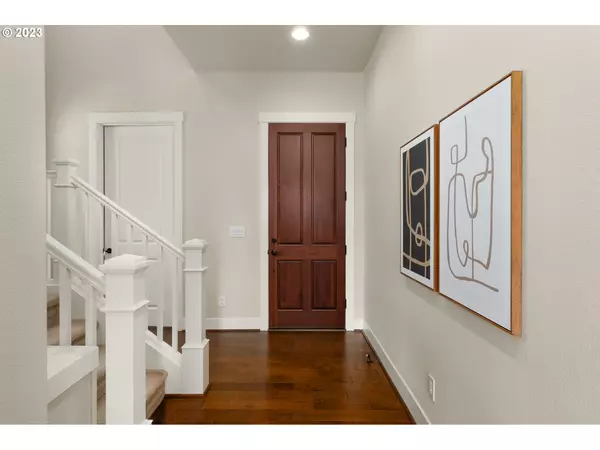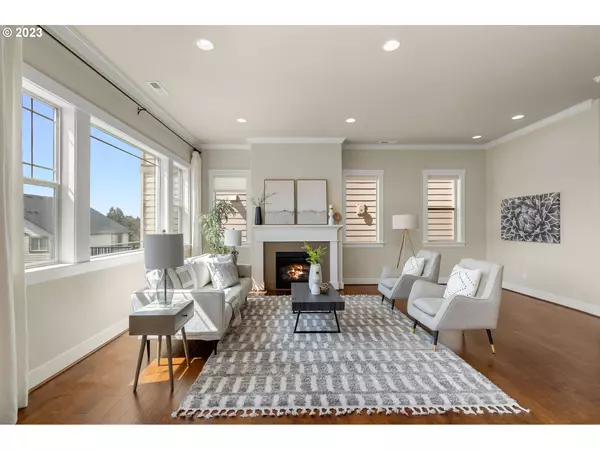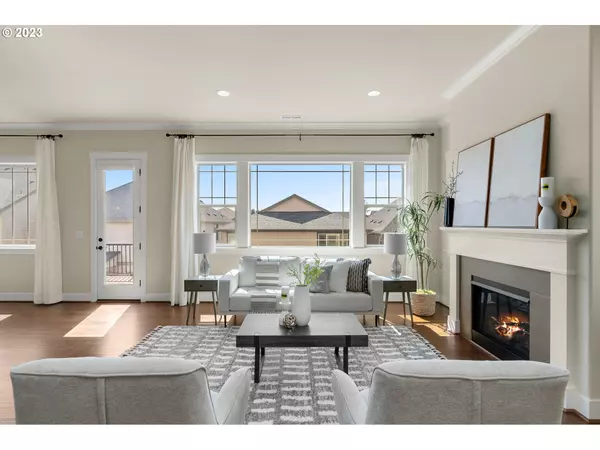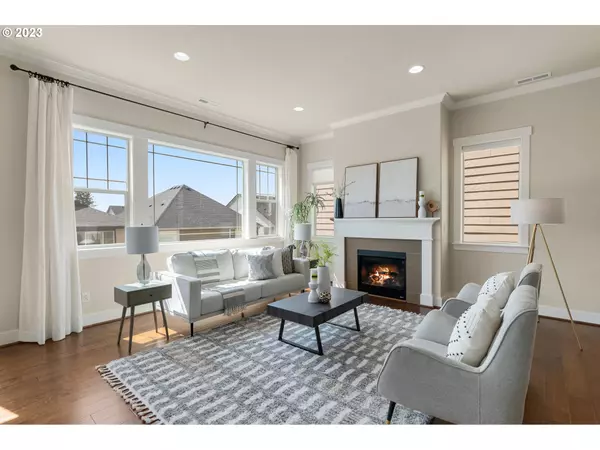Bought with Keller Williams Realty Professionals
$780,000
$779,900
For more information regarding the value of a property, please contact us for a free consultation.
4 Beds
2.1 Baths
3,240 SqFt
SOLD DATE : 06/07/2023
Key Details
Sold Price $780,000
Property Type Single Family Home
Sub Type Single Family Residence
Listing Status Sold
Purchase Type For Sale
Square Footage 3,240 sqft
Price per Sqft $240
MLS Listing ID 23040189
Sold Date 06/07/23
Style Stories2, Craftsman
Bedrooms 4
Full Baths 2
HOA Fees $136/mo
HOA Y/N Yes
Year Built 2017
Annual Tax Amount $6,998
Tax Year 2021
Lot Size 3,484 Sqft
Property Sub-Type Single Family Residence
Property Description
OPEN HOUSE May 6-7, Sat & Sun 1-3pm This elegant home, located in highly coveted River Terrace West (Yes, it has an amazing community POOL) is not to be missed! Bright and airy, the sun shines through the huge windows in this gorgeous, South facing home which is in pristine condition (shoes have never touched the floor). Better than new, it has 4BD, 2.5BA w/a Huge Flex Space in the Daylight Basement. The Gourmet Kitchen is light and bright with large windows, White Cabinets, a Huge Center Island with Quartz Counters, contrasting Hardwood floors, SS appliances-including high end LG Insta-view Fridge & a variety of Window Coverings throughout. Enter the spacious Primary Suite through double French doors and enjoy the beautiful Territorial views! Complementing the space are 2 Walk-in closets, generous Bathroom with Soaker Tub, Glass Shower & Dual Vanities. The 3 upstairs Bedrooms are spacious with large closets and perfect for bedrooms or office space. The Guest Bathroom has tile floors/backsplash and includes a Tub/Shower combination. The Flex space on the lower level is perfect for a Home Gym, Media room, Art studio, Home School area or ALL four...it's HUGE! Situated at a high point, enjoy the territorial views from the lovely Deck w/stairs down to the back yard, which is a blank canvas for your creativity. Create a vegetable garden or entertainment area with hot tub and lights...the sky is the limit! This home comes with some Amazing amenities including the gorgeous Community Pool, Clubhouse, Weight Rm, Basketball Court, Kids Play area, Park & Walking Paths. Don't miss out on the opportunity to live in this amazing neighborhood!
Location
State OR
County Washington
Area _150
Rooms
Basement Crawl Space, Daylight, Finished
Interior
Interior Features Hardwood Floors, High Ceilings, Laundry, Quartz, Soaking Tub, Wallto Wall Carpet
Heating Forced Air90
Cooling Air Conditioning Ready
Fireplaces Number 1
Fireplaces Type Gas
Appliance Dishwasher, Disposal, Free Standing Range, Free Standing Refrigerator, Island, Microwave, Plumbed For Ice Maker, Quartz, Stainless Steel Appliance, Tile
Exterior
Exterior Feature Deck, Fenced, Patio, Porch, Sprinkler
Garage Spaces 2.0
View Y/N true
View Territorial
Roof Type Composition
Garage No
Building
Lot Description Gentle Sloping, Level
Story 2
Sewer Public Sewer
Water Public Water
Level or Stories 2
New Construction No
Schools
Elementary Schools Scholls Hts
Middle Schools Conestoga
High Schools Mountainside
Others
HOA Name Includes Pool, Clubhouse, Gym and Common area Maintenance.
Senior Community No
Acceptable Financing Cash, Conventional, FHA, VALoan
Listing Terms Cash, Conventional, FHA, VALoan
Read Less Info
Want to know what your home might be worth? Contact us for a FREE valuation!

Our team is ready to help you sell your home for the highest possible price ASAP

GET MORE INFORMATION


