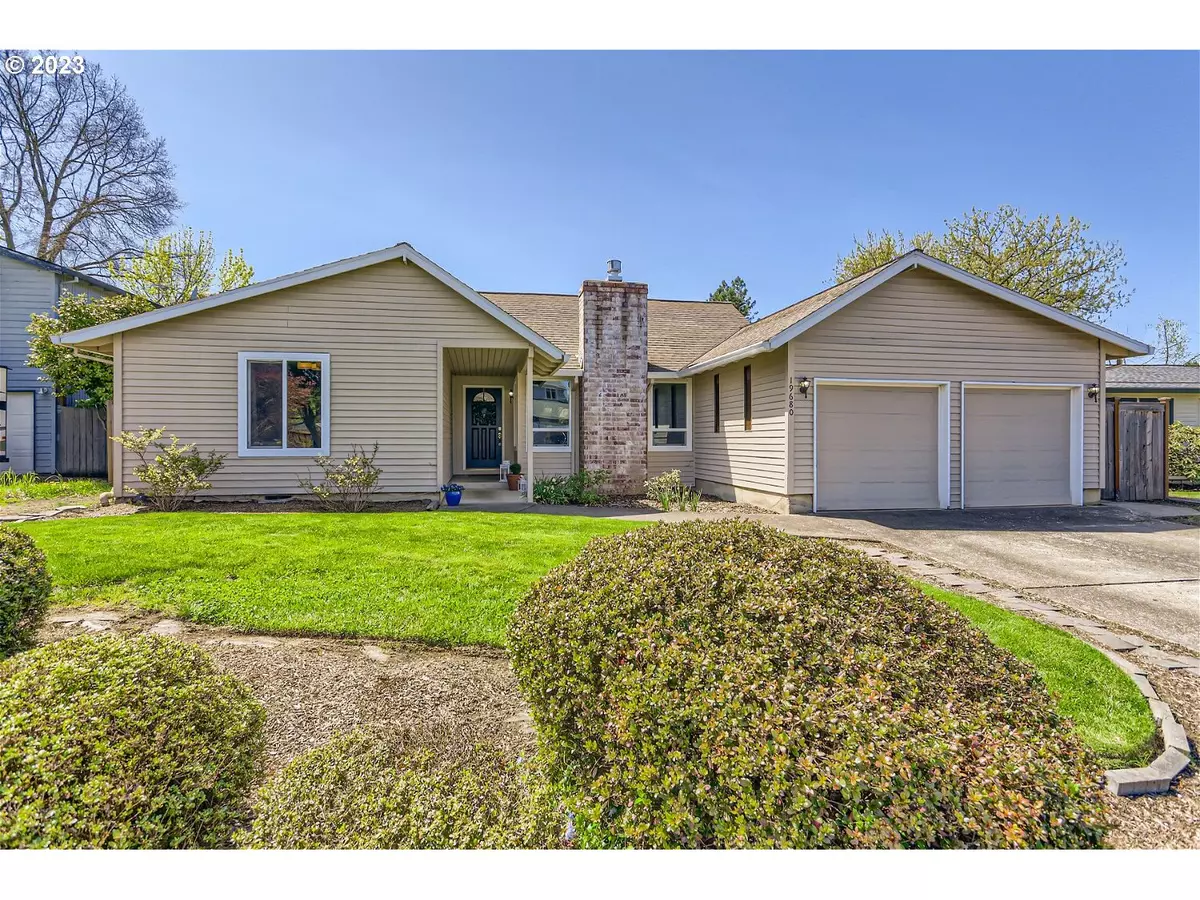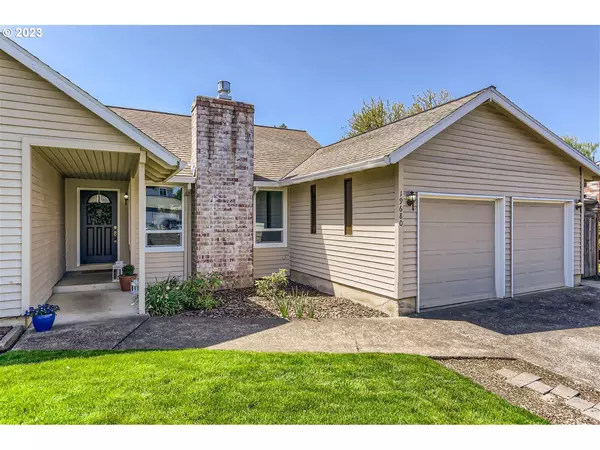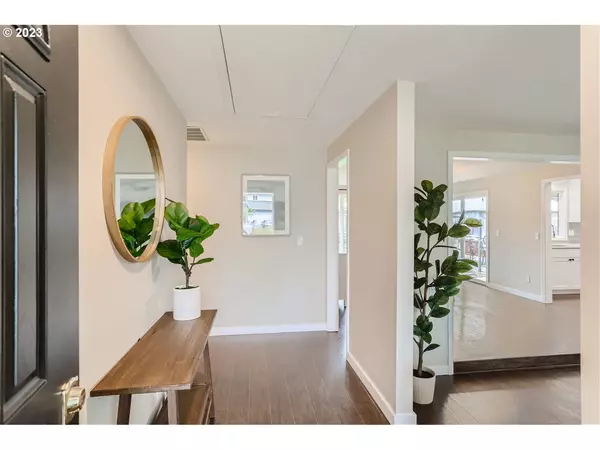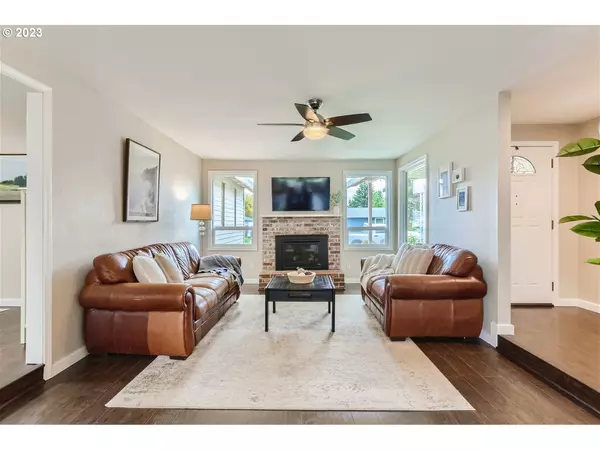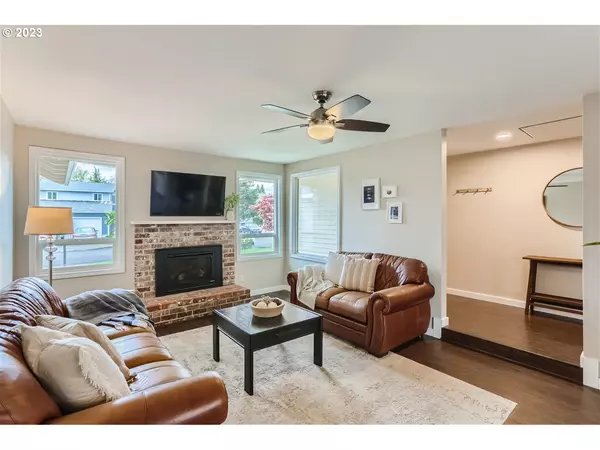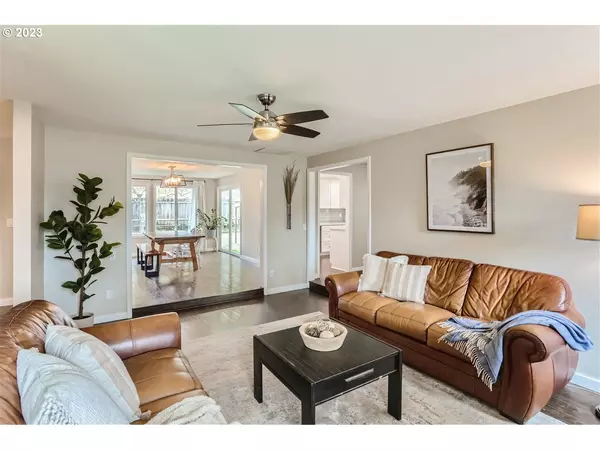Bought with Premiere Property Group, LLC
$565,000
$539,900
4.6%For more information regarding the value of a property, please contact us for a free consultation.
3 Beds
2 Baths
1,633 SqFt
SOLD DATE : 06/05/2023
Key Details
Sold Price $565,000
Property Type Single Family Home
Sub Type Single Family Residence
Listing Status Sold
Purchase Type For Sale
Square Footage 1,633 sqft
Price per Sqft $345
MLS Listing ID 23180600
Sold Date 06/05/23
Style Stories1, Ranch
Bedrooms 3
Full Baths 2
HOA Y/N No
Year Built 1978
Annual Tax Amount $3,435
Tax Year 2022
Lot Size 6,969 Sqft
Property Sub-Type Single Family Residence
Property Description
Offer Deadline Sat. May 13 at 12pm/noon. Newly Updated, this charming 1 level has a New Roof, Newer Furnace + AC and is ready for its next owner to create memories. A spacious, modern ranch, it has 3 Bedrooms, 2 Baths with a large Dining Room and Bonus room off the Living Rm. The Gorgeous Kitchen and Bathrooms were recently remodeled with Quartz Counters, Tile backsplash, White cabinets, durable Laminate Floors and modern finishes! Curl up with a good book or play games next to the gas fireplace in the Living Room. The Bonus room has so many possibilities...Family Rm, Office or Home School Rm. The huge, flat backyard is perfect for playing sports and entertaining. Spend lazy summer evenings around the fire pit area or under the outdoor, canopy Gazebo with friends and family, as well as your fury friends! The well placed back yard Shed is perfect for storage or gardening. The large 2 Car Garage has a work Bench and Storage. Don't miss out on this special home!
Location
State OR
County Washington
Area _150
Rooms
Basement Crawl Space
Interior
Interior Features Ceiling Fan, Laminate Flooring, Laundry, Quartz, Wallto Wall Carpet
Heating Forced Air
Cooling Central Air
Fireplaces Number 1
Fireplaces Type Gas
Appliance Dishwasher, Free Standing Range, Free Standing Refrigerator, Microwave, Quartz, Stainless Steel Appliance, Tile
Exterior
Exterior Feature Covered Patio, Fenced, Garden, Porch, Tool Shed, Yard
Parking Features Attached
Garage Spaces 2.0
View Y/N false
Roof Type Composition
Garage Yes
Building
Lot Description Level
Story 1
Foundation Concrete Perimeter
Sewer Public Sewer
Water Public Water
Level or Stories 1
New Construction No
Schools
Elementary Schools Indian Hills
Middle Schools Brown
High Schools Century
Others
Senior Community No
Acceptable Financing Cash, Conventional, FHA, VALoan
Listing Terms Cash, Conventional, FHA, VALoan
Read Less Info
Want to know what your home might be worth? Contact us for a FREE valuation!

Our team is ready to help you sell your home for the highest possible price ASAP

GET MORE INFORMATION


