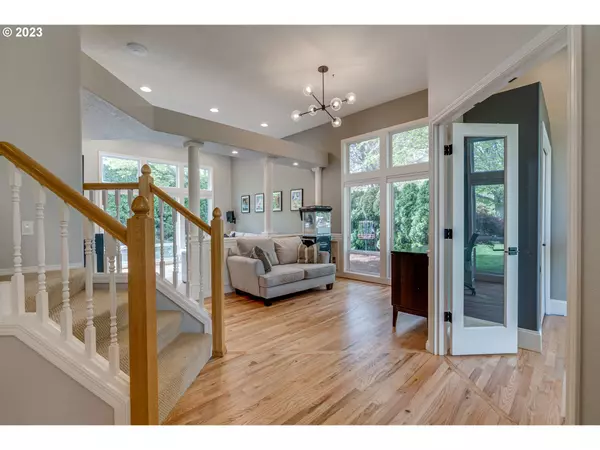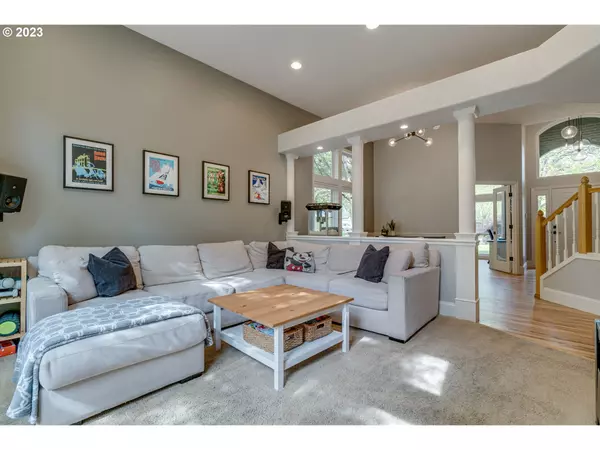Bought with Redfin
$715,000
$705,000
1.4%For more information regarding the value of a property, please contact us for a free consultation.
4 Beds
2.1 Baths
2,081 SqFt
SOLD DATE : 05/25/2023
Key Details
Sold Price $715,000
Property Type Single Family Home
Sub Type Single Family Residence
Listing Status Sold
Purchase Type For Sale
Square Footage 2,081 sqft
Price per Sqft $343
Subdivision Woodhaven
MLS Listing ID 23515779
Sold Date 05/25/23
Style Stories2, Traditional
Bedrooms 4
Full Baths 2
Condo Fees $95
HOA Fees $31/qua
HOA Y/N Yes
Year Built 1998
Annual Tax Amount $6,348
Tax Year 2022
Lot Size 7,840 Sqft
Property Description
This is THE house in Sherwood! Nestled in the sought after Woodhaven neighborhood lies this gorgeous, updated traditional style home. It's a stellar house on Stellar Drive! You're sure to fall in love. As you enter the foyer, the tall ceilings, natural light, and newly refinished hardwood floors invite you in. Go outside to enjoy your private corner lot soaking in the hot tub, or around the fire pit. Back inside you'll find yourself in a chef's dream with the large gourmet kitchen with newer appliances, a pantry, and a cozy breakfast nook. The fourth bedroom can act as an office or den and has incredible floor to ceiling windows. As you venture upstairs, you'll find a spacious primary suite with a walk-in closet and a soaking tub in the primary bath. There is SO MUCH STORAGE in this house, with a large entry into the attic space through the primary bedroom's walk-in closet. An attached 3 car garage with plenty of storage space will house all of your projects! This house has been well maintained and is full of updates! New water heater in 2021, new roof in 2019 with an extended transferable warranty, new LG refrigerator and Kitchen Aid dishwasher in 2022, smart thermostat put in 2019, and new blinds were put in every window this year. Surrounded by nature with greenbelts and walking paths right outside, this house is also within walking distance from several parks. The beloved Woodhaven City Park is right up the street, and the Stella Olsen Memorial Park, which hosts music and movies in the park, is less than a mile away. A stroll, or a few minutes' drive is Old Town Sherwood, where they host an annual farmers market in the summer. Quite the location and close to everything!
Location
State OR
County Washington
Area _151
Rooms
Basement Crawl Space
Interior
Interior Features Ceiling Fan, Granite, Hardwood Floors, Laundry, Plumbed For Central Vacuum, Smart Thermostat, Soaking Tub, Vaulted Ceiling, Wallto Wall Carpet, Washer Dryer, Wood Floors
Heating Forced Air
Fireplaces Number 1
Fireplaces Type Gas
Appliance Builtin Oven, Builtin Range, Convection Oven, Cook Island, Cooktop, Dishwasher, Disposal, Down Draft, Free Standing Refrigerator, Gas Appliances, Granite, Island, Pantry, Pot Filler, Quartz, Wine Cooler
Exterior
Exterior Feature Covered Deck, Dog Run, Fenced, Fire Pit, Free Standing Hot Tub, Gas Hookup, Sprinkler, Yard
Parking Features Attached
Garage Spaces 3.0
View Y/N false
Roof Type Composition
Accessibility AccessibleEntrance, GarageonMain, UtilityRoomOnMain
Garage Yes
Building
Lot Description Corner Lot, Level, Trees
Story 2
Foundation Concrete Perimeter, Other
Sewer Public Sewer
Water Public Water
Level or Stories 2
New Construction No
Schools
Elementary Schools Middleton
Middle Schools Sherwood
High Schools Sherwood
Others
Senior Community No
Acceptable Financing Cash, Conventional, FHA, VALoan
Listing Terms Cash, Conventional, FHA, VALoan
Read Less Info
Want to know what your home might be worth? Contact us for a FREE valuation!

Our team is ready to help you sell your home for the highest possible price ASAP

GET MORE INFORMATION







