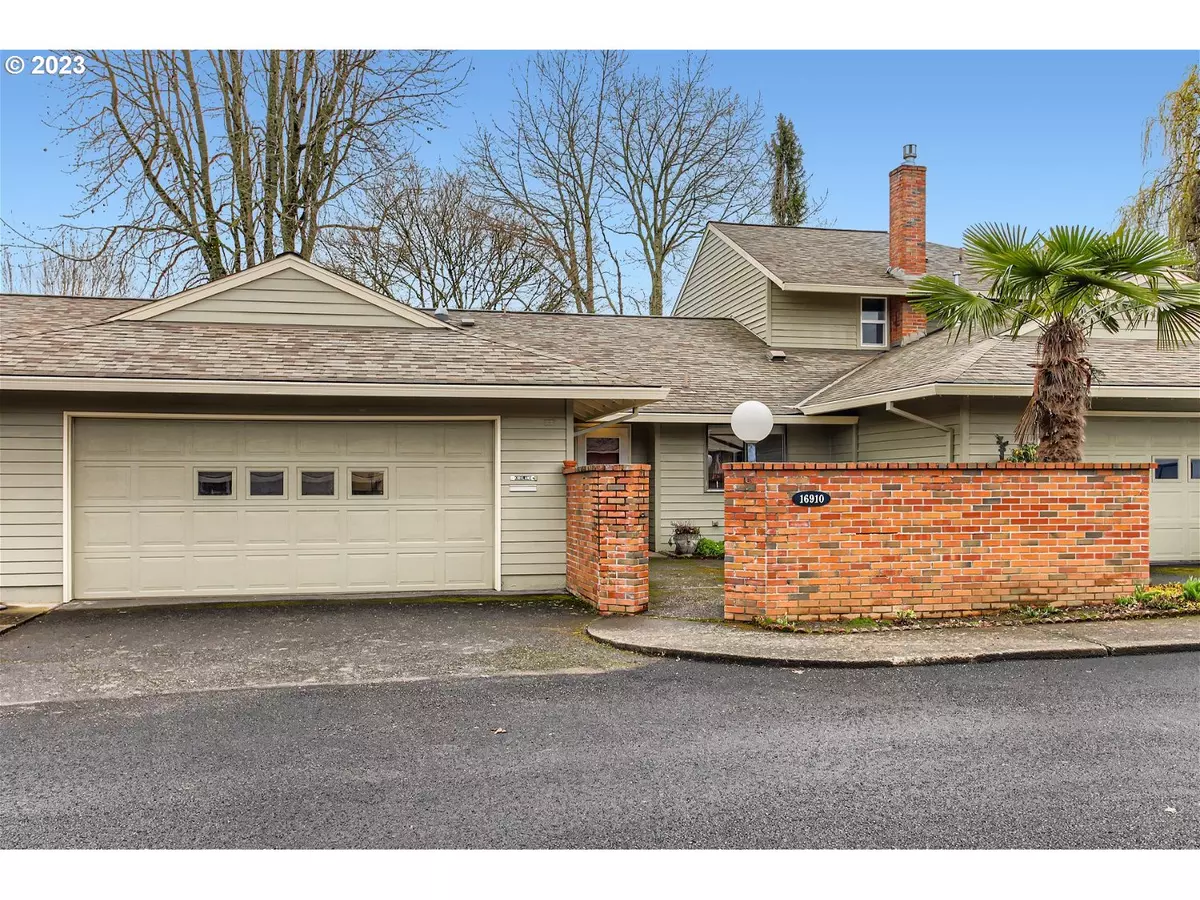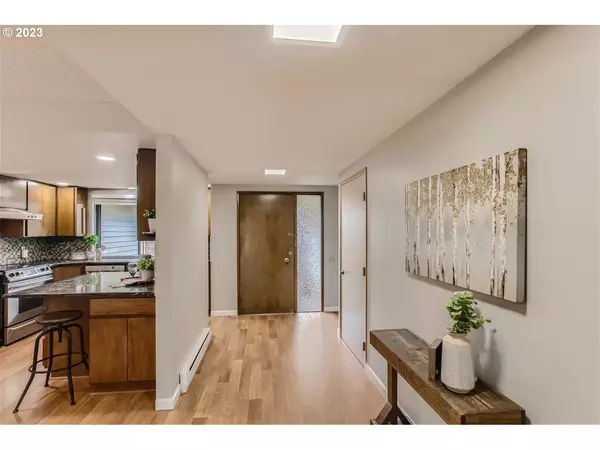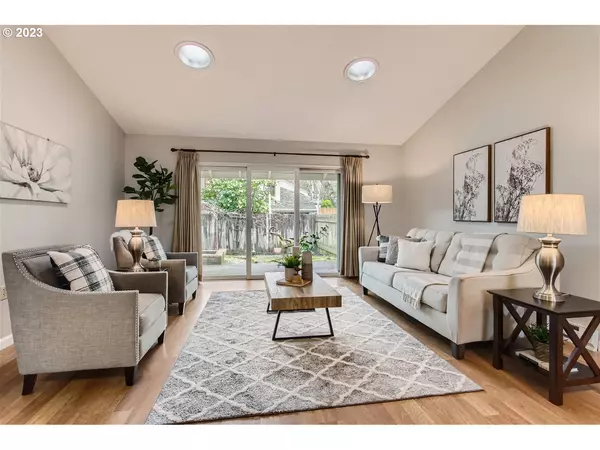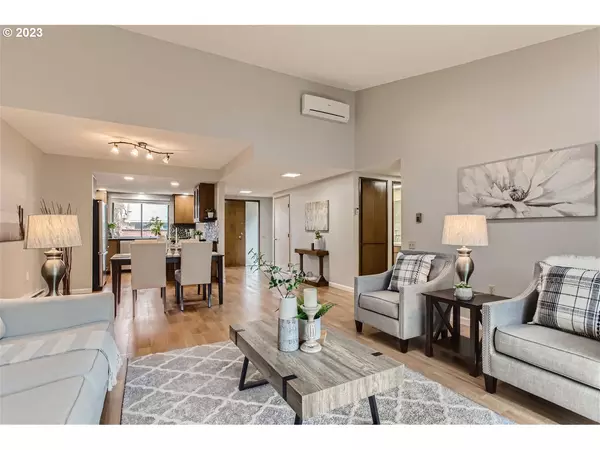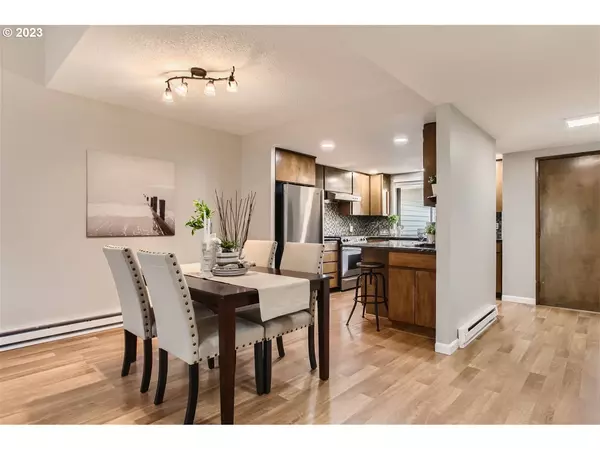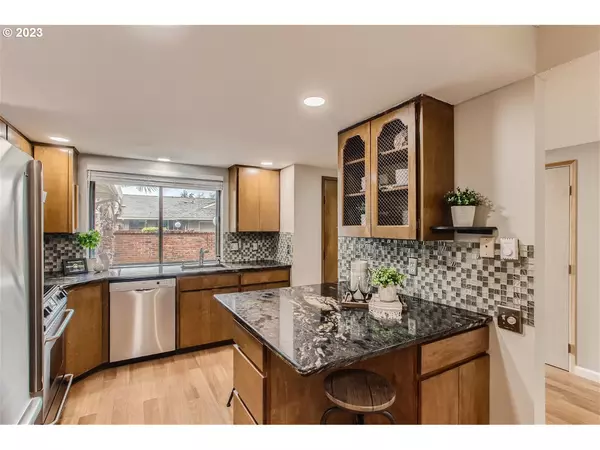Bought with NextHome Realty Connection
$400,000
$389,900
2.6%For more information regarding the value of a property, please contact us for a free consultation.
2 Beds
2 Baths
1,196 SqFt
SOLD DATE : 05/17/2023
Key Details
Sold Price $400,000
Property Type Townhouse
Sub Type Townhouse
Listing Status Sold
Purchase Type For Sale
Square Footage 1,196 sqft
Price per Sqft $334
MLS Listing ID 23027093
Sold Date 05/17/23
Style Stories1, Townhouse
Bedrooms 2
Full Baths 2
Condo Fees $195
HOA Fees $195/mo
HOA Y/N Yes
Year Built 1970
Annual Tax Amount $3,191
Tax Year 2022
Lot Size 3,484 Sqft
Property Description
Open House: Sat 1-3pm Move-in Ready just for You! Light & bright, this 1 Level, 2BD/2BA Townhome has a spacious Great Rm with Vaulted Ceilings, 2 Solar tubes, stylish Laminate floors, Newer Int. Paint, Mini-split w/Heat & Cool. The Large updated Sliders in the Great Rm lead to a private, covered patio to access the serene, low maintenance backyard! The spacious, updated Kitchen has Designer slab Granite Counters and Tile Backsplash. The Granite Island that has seating for two and Stainless Steel appliances and Insta-Hot round off the space. The Primary Suite includes newer Mini-split, solar tube, updated Bathroom with Designer slab Granite counters, Tiled- walk-in shower & large closet. The Guest Bathroom is Tiled with a Tub/Shower combination. Bring your Gardner's imagination to the Raised Beds. You'll feel 55+ Young in this vibrant 55+Community with so many Activities including Club house, Golf Course plus Indoor & Outdoor Pools!
Location
State OR
County Washington
Area _151
Rooms
Basement Crawl Space
Interior
Interior Features Laminate Flooring, Solar Tube, Vinyl Floor, Wallto Wall Carpet
Heating Baseboard, Ductless
Cooling Other
Appliance Dishwasher, Free Standing Range, Free Standing Refrigerator, Granite, Instant Hot Water, Island, Range Hood, Stainless Steel Appliance
Exterior
Parking Features Attached
Garage Spaces 2.0
View Y/N false
Roof Type Composition
Garage Yes
Building
Lot Description Level
Story 1
Sewer Public Sewer
Water Public Water
Level or Stories 1
New Construction No
Schools
Elementary Schools Deer Creek
Middle Schools Twality
High Schools Tigard
Others
HOA Name Garden Villa HOA:Includes (Ext maint-siding, roof, paint) KCCA-2 Pools, Rec Center, Library, Meeting Rm, Garden Villa Prez KATHIE LEONETTI 503-219-3182 LITIGATION:KCCA filed a lawsuit against the Pool contractor for faulty workmanship & construction
Senior Community Yes
Acceptable Financing Cash, Conventional, VALoan
Listing Terms Cash, Conventional, VALoan
Read Less Info
Want to know what your home might be worth? Contact us for a FREE valuation!

Our team is ready to help you sell your home for the highest possible price ASAP

GET MORE INFORMATION


