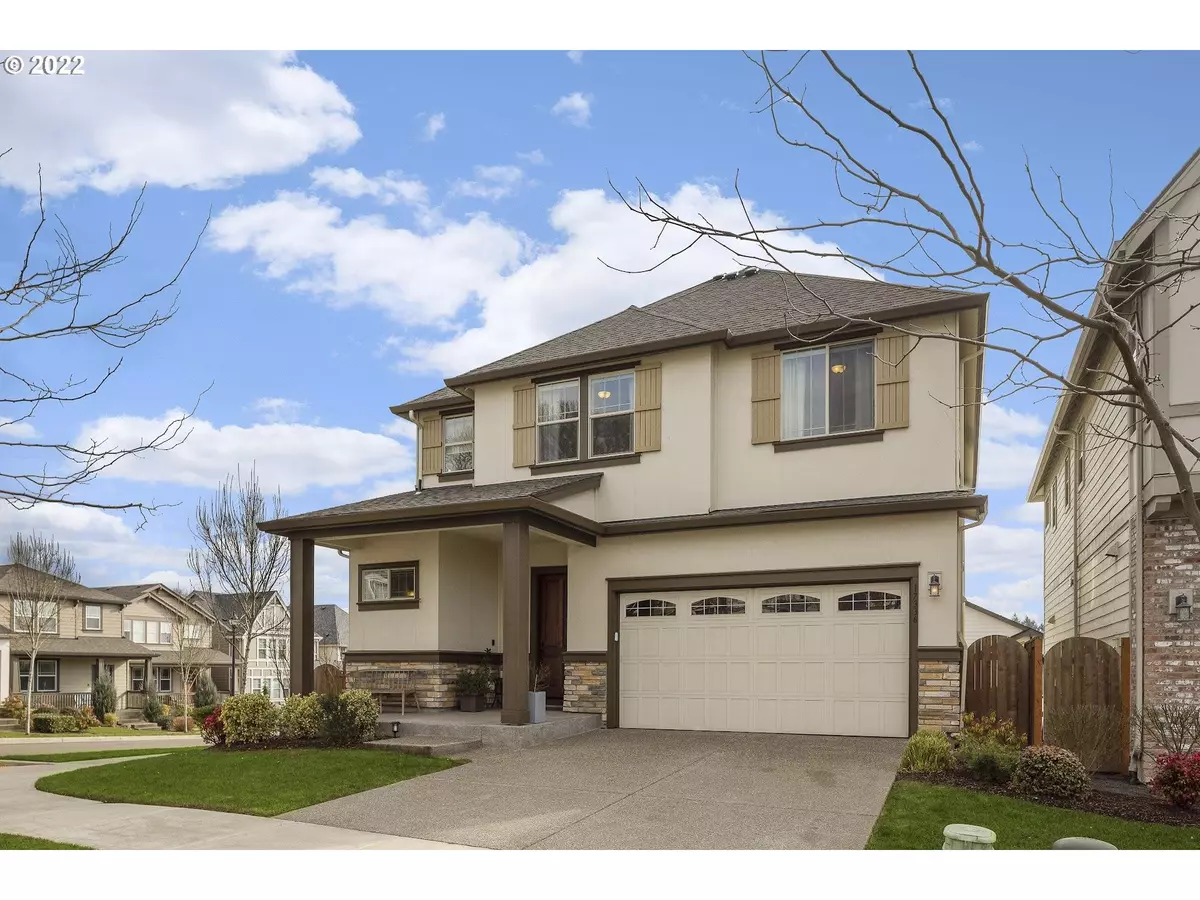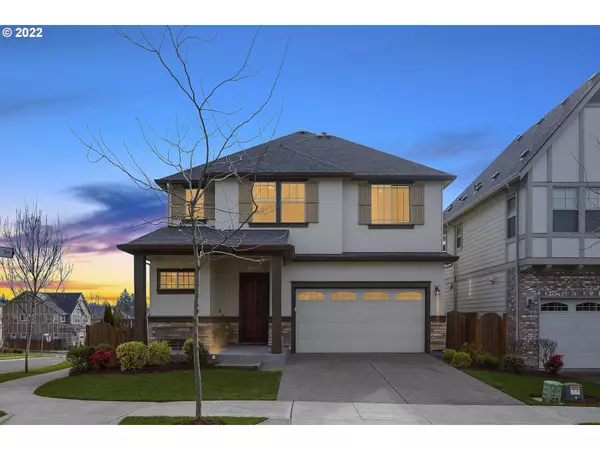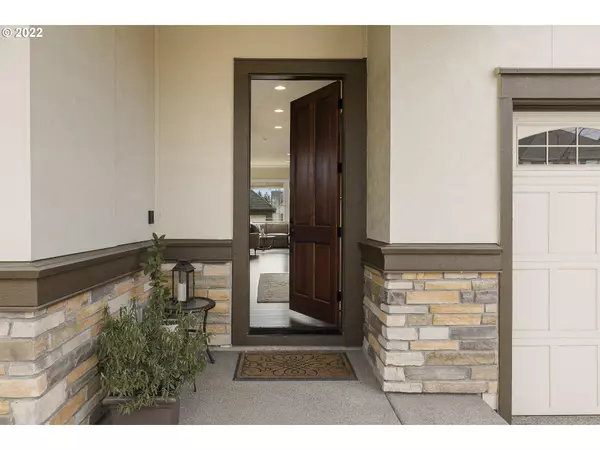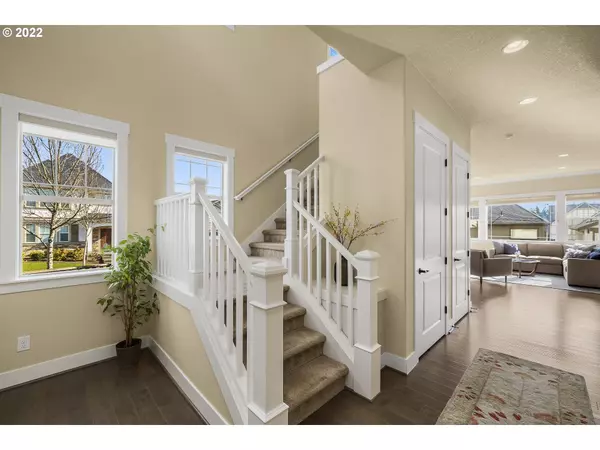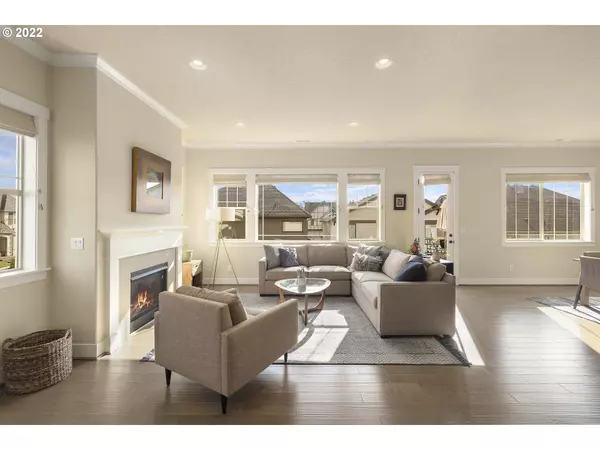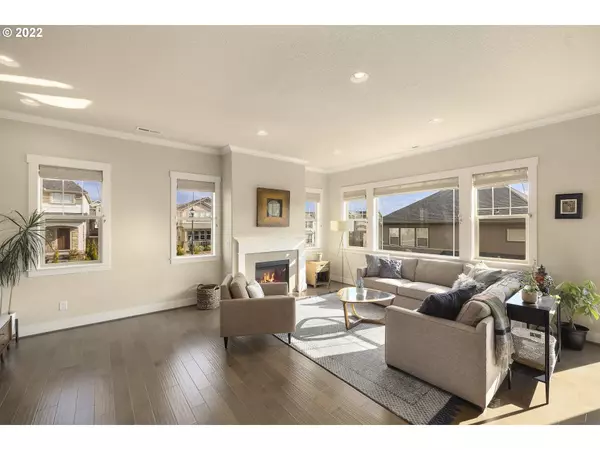Bought with Berkshire Hathaway HomeServices NW Real Estate
$850,000
$799,900
6.3%For more information regarding the value of a property, please contact us for a free consultation.
4 Beds
2.1 Baths
3,240 SqFt
SOLD DATE : 03/29/2022
Key Details
Sold Price $850,000
Property Type Single Family Home
Sub Type Single Family Residence
Listing Status Sold
Purchase Type For Sale
Square Footage 3,240 sqft
Price per Sqft $262
MLS Listing ID 22545131
Sold Date 03/29/22
Style Stories2, English
Bedrooms 4
Full Baths 2
Condo Fees $141
HOA Fees $141/mo
Year Built 2017
Annual Tax Amount $6,765
Tax Year 2020
Lot Size 4,791 Sqft
Property Description
Located in desirable River Terrace West. This Gorgeous 4BD, 2.5BA w/Huge Daylight Basement is Better than New. The Gourmet Kitchen has Slab Granite, Hardwoods, SS appliances, Wood Cabinets & Luxury Window Coverings. The Lg Primary Suite has 2 Walk-in closets, Soaker Tub, Glass Shower & Dual Vanities. Situated at a high point, enjoy territorial views from the lovely Deck w/stairs down to the beautifully landscaped back yard! Amazing amenities- Pool, Clubhouse, Weight Rm, Parks & Walking Paths.
Location
State OR
County Washington
Area _150
Rooms
Basement Crawl Space, Daylight
Interior
Interior Features Engineered Hardwood, Laundry, Wallto Wall Carpet
Heating Forced Air90
Cooling Central Air
Fireplaces Number 1
Fireplaces Type Gas
Appliance Dishwasher, Free Standing Gas Range, Free Standing Refrigerator, Granite, Island, Microwave, Stainless Steel Appliance
Exterior
Exterior Feature Deck, Fenced, Garden, Patio
Parking Features Attached
Garage Spaces 2.0
View Territorial
Garage Yes
Building
Lot Description Corner Lot
Story 3
Sewer Public Sewer
Water Public Water
Level or Stories 3
Schools
Elementary Schools Scholls Hts
Middle Schools Conestoga
High Schools Mountainside
Others
Senior Community No
Acceptable Financing Cash, Conventional
Listing Terms Cash, Conventional
Read Less Info
Want to know what your home might be worth? Contact us for a FREE valuation!

Our team is ready to help you sell your home for the highest possible price ASAP

GET MORE INFORMATION


