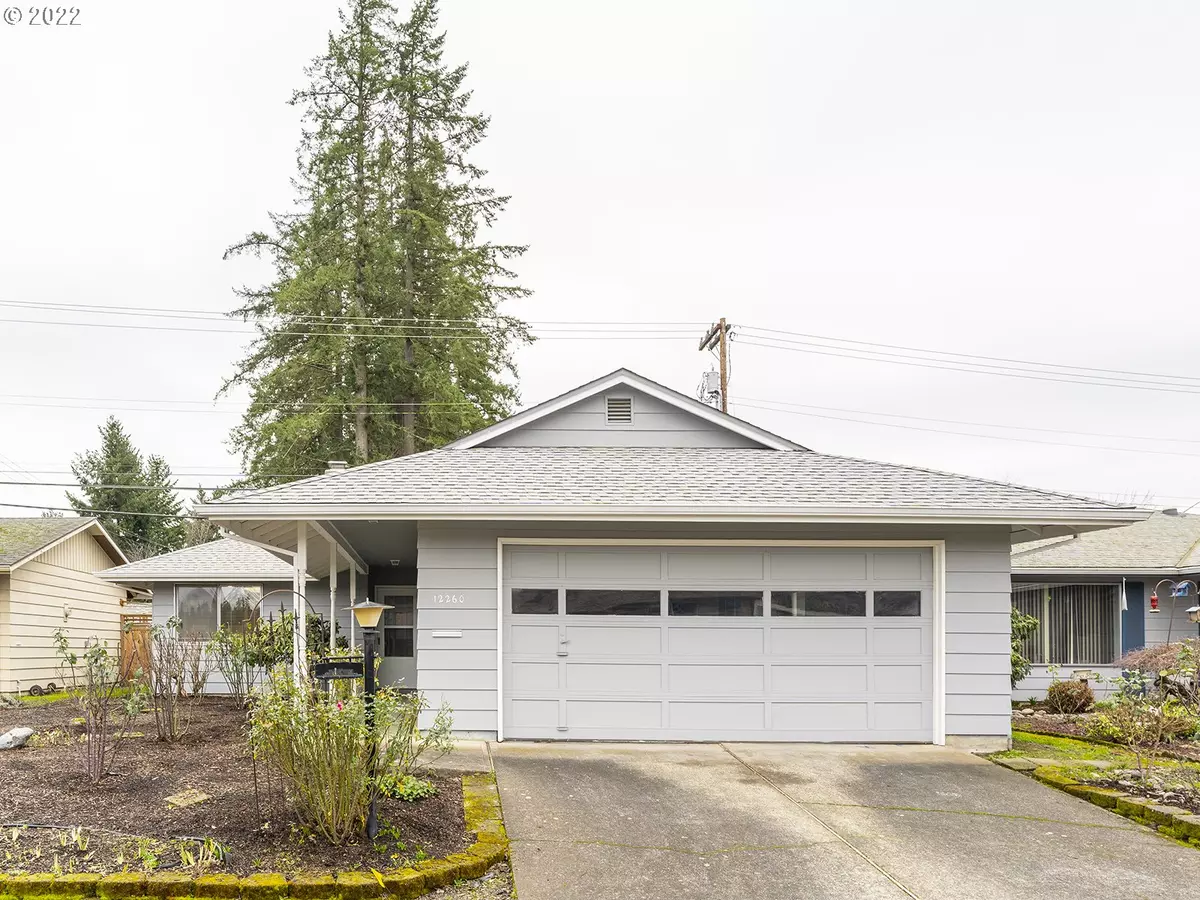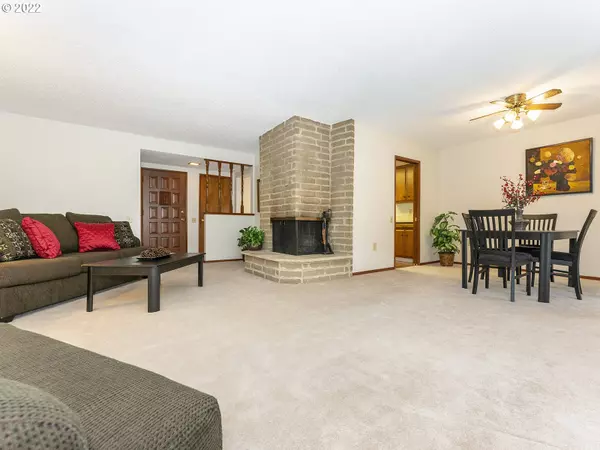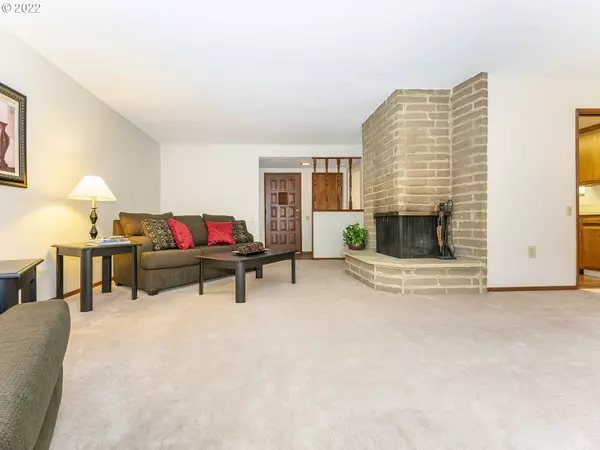Bought with Willner Properties LLC
$440,000
$390,000
12.8%For more information regarding the value of a property, please contact us for a free consultation.
2 Beds
1.1 Baths
1,266 SqFt
SOLD DATE : 03/04/2022
Key Details
Sold Price $440,000
Property Type Single Family Home
Sub Type Single Family Residence
Listing Status Sold
Purchase Type For Sale
Square Footage 1,266 sqft
Price per Sqft $347
Subdivision King City Civic Association
MLS Listing ID 22199477
Sold Date 03/04/22
Style Stories1, Ranch
Bedrooms 2
Full Baths 1
Condo Fees $645
HOA Fees $53/ann
Year Built 1968
Annual Tax Amount $2,737
Tax Year 2021
Lot Size 4,356 Sqft
Property Description
Light and bright throughout, this immaculate, larger than average KCCA home boasts newer LVP flooring in both bathrooms, laundry room and hallway. Beautiful hardwood in both bedrooms. Delightful fully fenced backyard with large covered patio. Newer roof in 2017, furnace in 2018. Copper wiring throughout. Sewer scope completed 10/20, functioning properly. Sought after interior utility room. Perfect retirement home in a perfect 55+ community! Property taxes reflect a Veteran's Exemption
Location
State OR
County Washington
Area _151
Rooms
Basement Crawl Space
Interior
Interior Features Ceiling Fan, Garage Door Opener, Hardwood Floors, Laminate Flooring, Laundry, Vinyl Floor, Wallto Wall Carpet, Washer Dryer
Heating Forced Air95 Plus
Cooling Central Air
Fireplaces Number 1
Fireplaces Type Wood Burning
Appliance Dishwasher, Disposal, Free Standing Range, Free Standing Refrigerator, Range Hood
Exterior
Exterior Feature Covered Patio, Fenced, Garden, Yard
Parking Features Attached
Garage Spaces 2.0
Roof Type Composition
Accessibility GarageonMain, GroundLevel, MinimalSteps, OneLevel, UtilityRoomOnMain
Garage Yes
Building
Lot Description Level
Story 1
Sewer Public Sewer
Water Public Water
Level or Stories 1
Schools
Elementary Schools Alberta Rider
Middle Schools Twality
High Schools Tualatin
Others
Senior Community Yes
Acceptable Financing Cash, Conventional
Listing Terms Cash, Conventional
Read Less Info
Want to know what your home might be worth? Contact us for a FREE valuation!

Our team is ready to help you sell your home for the highest possible price ASAP

GET MORE INFORMATION







