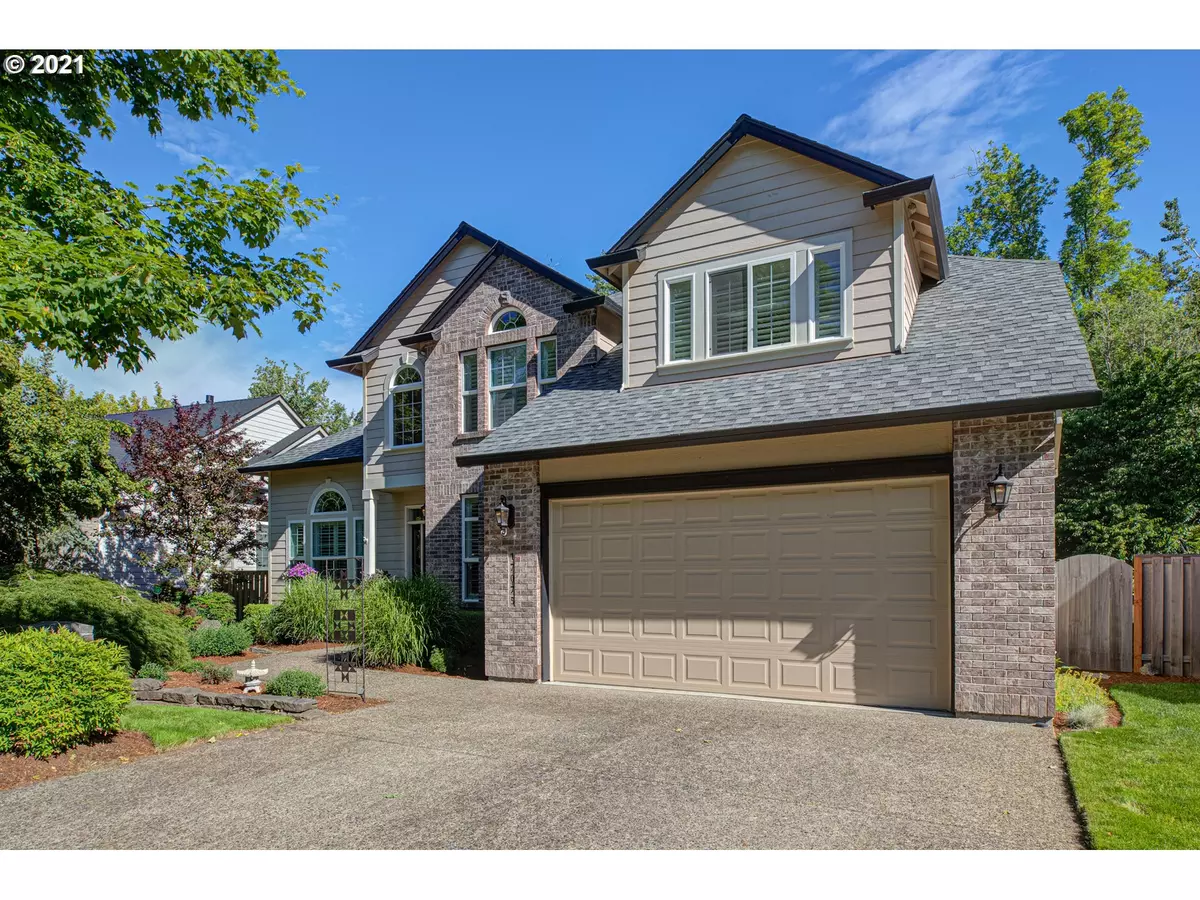Bought with RE/MAX Equity Group
$700,000
$650,000
7.7%For more information regarding the value of a property, please contact us for a free consultation.
4 Beds
3 Baths
2,661 SqFt
SOLD DATE : 07/19/2021
Key Details
Sold Price $700,000
Property Type Single Family Home
Sub Type Single Family Residence
Listing Status Sold
Purchase Type For Sale
Square Footage 2,661 sqft
Price per Sqft $263
Subdivision Woodhaven
MLS Listing ID 21464827
Sold Date 07/19/21
Style Stories2, Traditional
Bedrooms 4
Full Baths 3
Condo Fees $84
HOA Fees $28/qua
Year Built 1998
Annual Tax Amount $6,249
Tax Year 2019
Lot Size 7,840 Sqft
Property Description
Do not miss this opportunity to live in Woodhaven, one of Sherwood's most desired neighborhoods with a school district 2nd to none and just minutes from Oldtown! This lovely 4 Bed + Den, 3 Bath Home has it all including an Xtra large 2 car garage & the roof is BRAND NEW! Enjoy your outside summer oasis: Your PRIVATE back yard with fruit trees that backs to a forested green space with a walking trail. The home boasts freshly sanded hard wood floors on the main. Open House on Saturday 11-2.
Location
State OR
County Washington
Area _151
Zoning LDR_PUD
Rooms
Basement Crawl Space
Interior
Interior Features Garage Door Opener, Hardwood Floors, Laundry, Plumbed For Central Vacuum, Soaking Tub, Vaulted Ceiling, Wallto Wall Carpet
Heating Forced Air
Cooling Central Air
Fireplaces Number 1
Fireplaces Type Gas
Appliance Dishwasher, Disposal, Free Standing Gas Range, Microwave, Plumbed For Ice Maker, Stainless Steel Appliance
Exterior
Exterior Feature Deck, Sprinkler, Yard
Parking Features Attached
Garage Spaces 2.0
View Trees Woods
Roof Type Composition
Accessibility GarageonMain, UtilityRoomOnMain, WalkinShower
Garage Yes
Building
Lot Description Green Belt, Level, Trees
Story 2
Foundation Concrete Perimeter
Sewer Public Sewer
Water Public Water
Level or Stories 2
Schools
Elementary Schools Middleton
Middle Schools Sherwood
High Schools Sherwood
Others
HOA Name The HOA is minor in this neighborhood; mainly for management and to enforce HOA rules.
Senior Community No
Acceptable Financing Cash, Conventional, FHA, VALoan
Listing Terms Cash, Conventional, FHA, VALoan
Read Less Info
Want to know what your home might be worth? Contact us for a FREE valuation!

Our team is ready to help you sell your home for the highest possible price ASAP

GET MORE INFORMATION







