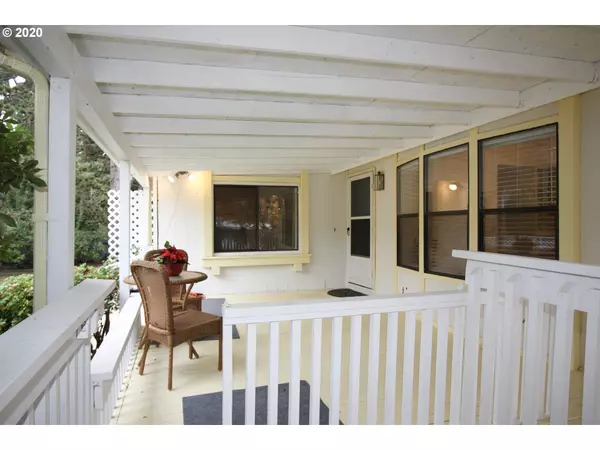Bought with MORE Realty
$110,000
$119,900
8.3%For more information regarding the value of a property, please contact us for a free consultation.
2 Beds
2 Baths
1,788 SqFt
SOLD DATE : 12/23/2020
Key Details
Sold Price $110,000
Property Type Manufactured Home
Sub Type Manufactured Homein Park
Listing Status Sold
Purchase Type For Sale
Square Footage 1,788 sqft
Price per Sqft $61
Subdivision Angel Haven
MLS Listing ID 20343867
Sold Date 12/23/20
Style Stories1, Triple Wide Manufactured
Bedrooms 2
Full Baths 2
HOA Y/N No
Land Lease Amount 750.0
Year Built 1987
Annual Tax Amount $1,173
Tax Year 2019
Property Description
Spacious triple-wide Golden West home in a peaceful over 55 community with very private setting and river views from the large yard with mature landscaping. Also enjoy the covered wraparound deck for outdoor entertaining! Large living room with wood-burning fireplace, Den with French doors and wet bar, oversized Master bedroom with walk-in closet, new flooring in kitchen and dining room. There's also a must-see matching 10'x24' Additional Room/Workspace with A/C and electricity!
Location
State OR
County Washington
Area _151
Rooms
Basement None
Interior
Interior Features Laminate Flooring, Laundry, Wallto Wall Carpet
Heating Heat Pump
Cooling Heat Pump
Fireplaces Number 1
Fireplaces Type Wood Burning
Appliance Builtin Oven, Cooktop, Dishwasher
Exterior
Exterior Feature Covered Deck, Fenced, Garden, Workshop
Parking Features Carport
Garage Spaces 1.0
Waterfront Description Other
View Y/N true
View River, Trees Woods
Roof Type Composition
Accessibility MainFloorBedroomBath, MinimalSteps, OneLevel
Garage Yes
Building
Lot Description Level, Private
Story 1
Foundation Other, Skirting
Sewer Public Sewer
Water Public Water
Level or Stories 1
New Construction No
Schools
Elementary Schools Hawks View
Middle Schools Sherwood
High Schools Sherwood
Others
Senior Community Yes
Acceptable Financing Cash, Conventional
Listing Terms Cash, Conventional
Read Less Info
Want to know what your home might be worth? Contact us for a FREE valuation!

Our team is ready to help you sell your home for the highest possible price ASAP

GET MORE INFORMATION







