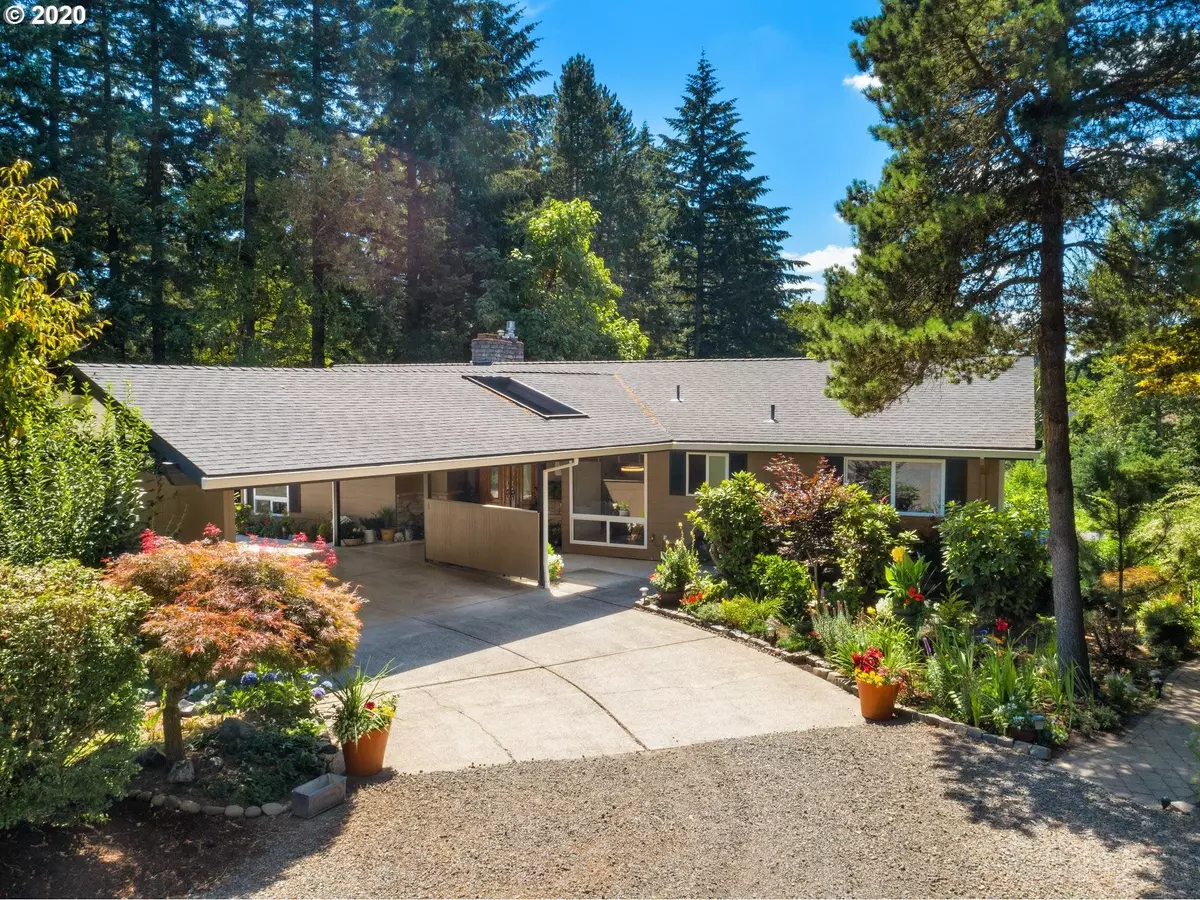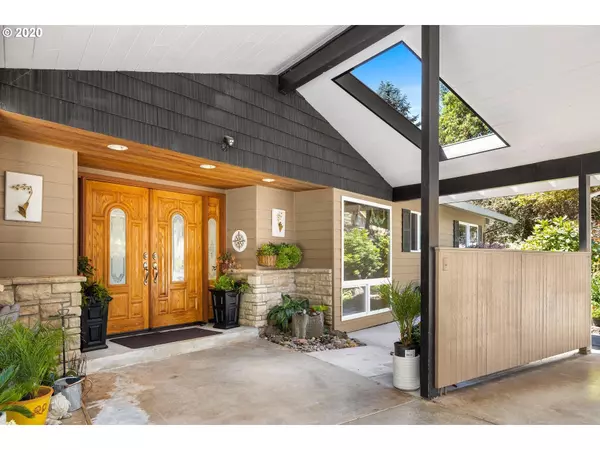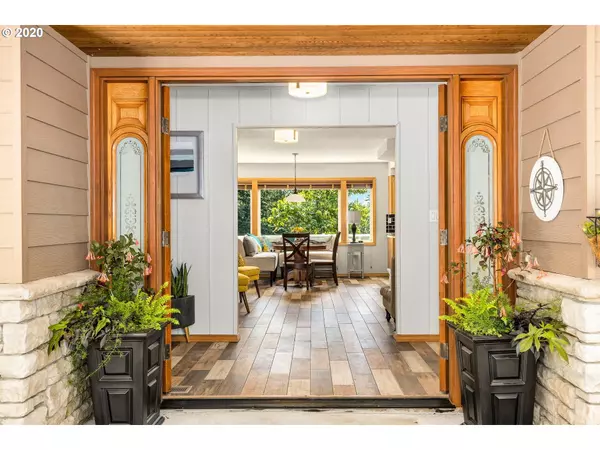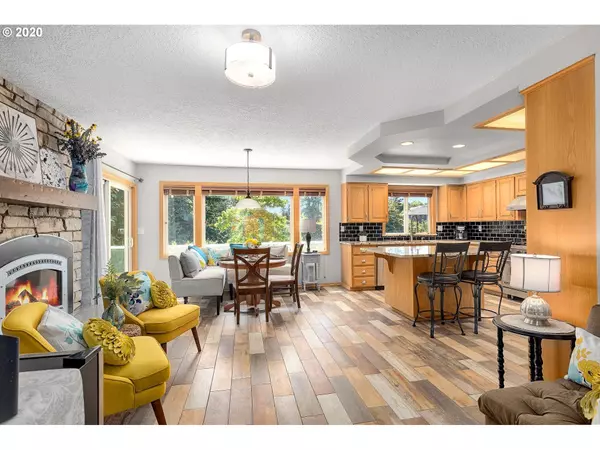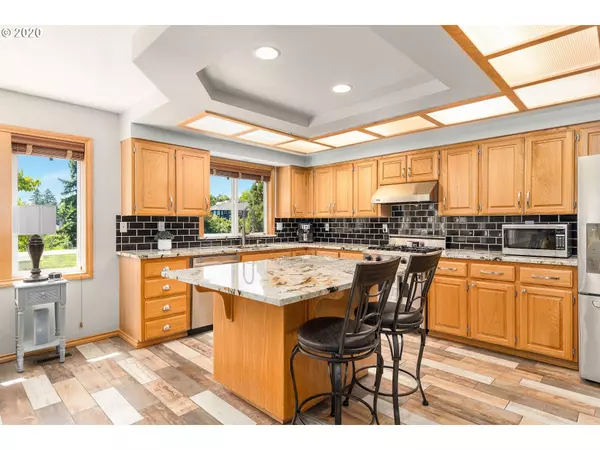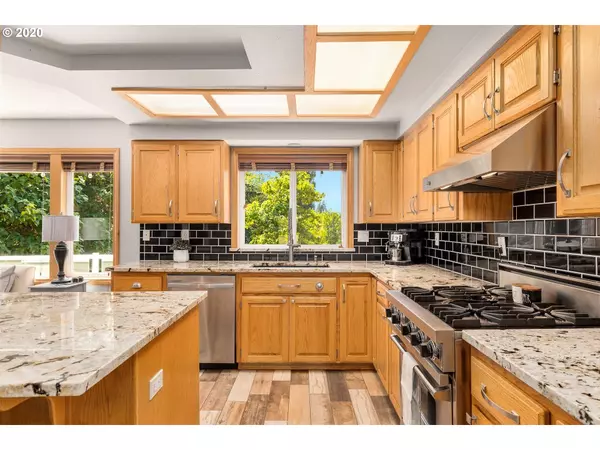Bought with Cascade Sothebys International Realty
$850,000
$799,950
6.3%For more information regarding the value of a property, please contact us for a free consultation.
4 Beds
3 Baths
3,130 SqFt
SOLD DATE : 09/30/2020
Key Details
Sold Price $850,000
Property Type Single Family Home
Sub Type Single Family Residence
Listing Status Sold
Purchase Type For Sale
Square Footage 3,130 sqft
Price per Sqft $271
MLS Listing ID 20154784
Sold Date 09/30/20
Style Daylight Ranch, Mid Century Modern
Bedrooms 4
Full Baths 3
HOA Y/N No
Year Built 1965
Annual Tax Amount $6,205
Tax Year 2019
Lot Size 1.510 Acres
Property Description
Experience Modern Farm life with 1.5 acres on Bull Mt! This secluded, Mid-century home will give your family room to grow & explore. It has 4BD 3BA w/ Master on Main. The Kitchen & Baths were updated in 2018-20 with designer, slab Granite counters, SS appliances, Tile floors, Light fixtures, Ext/Int Paint along w/ a new Roof, AC, & H2O Heater. Create your dream outdoor space with an organic garden, horses, goats, a tree farm or just spend hours exploring the woods! The possibilities are endless!
Location
State OR
County Washington
Area _151
Zoning R-6
Rooms
Basement Full Basement
Interior
Interior Features Ceiling Fan, Granite, Hardwood Floors, Heatilator, Laundry, Tile Floor, Wallto Wall Carpet
Heating Forced Air
Cooling Central Air
Fireplaces Number 3
Fireplaces Type Gas
Appliance Dishwasher, Disposal, Free Standing Gas Range, Free Standing Range, Free Standing Refrigerator, Gas Appliances, Granite, Pantry, Plumbed For Ice Maker, Range Hood, Stainless Steel Appliance, Tile
Exterior
Exterior Feature Covered Patio, Deck, Patio, Porch, Sprinkler, Workshop, Yard
Parking Features Carport
View Y/N true
View Creek Stream, Trees Woods
Roof Type Composition
Accessibility MainFloorBedroomBath, WalkinShower
Garage Yes
Building
Lot Description Gentle Sloping, Level, Secluded, Trees
Story 2
Sewer Septic Tank
Water Public Water
Level or Stories 2
New Construction No
Schools
Elementary Schools Alberta Rider
Middle Schools Twality
High Schools Tualatin
Others
Senior Community No
Acceptable Financing Cash, Conventional, FHA
Listing Terms Cash, Conventional, FHA
Read Less Info
Want to know what your home might be worth? Contact us for a FREE valuation!

Our team is ready to help you sell your home for the highest possible price ASAP

GET MORE INFORMATION


