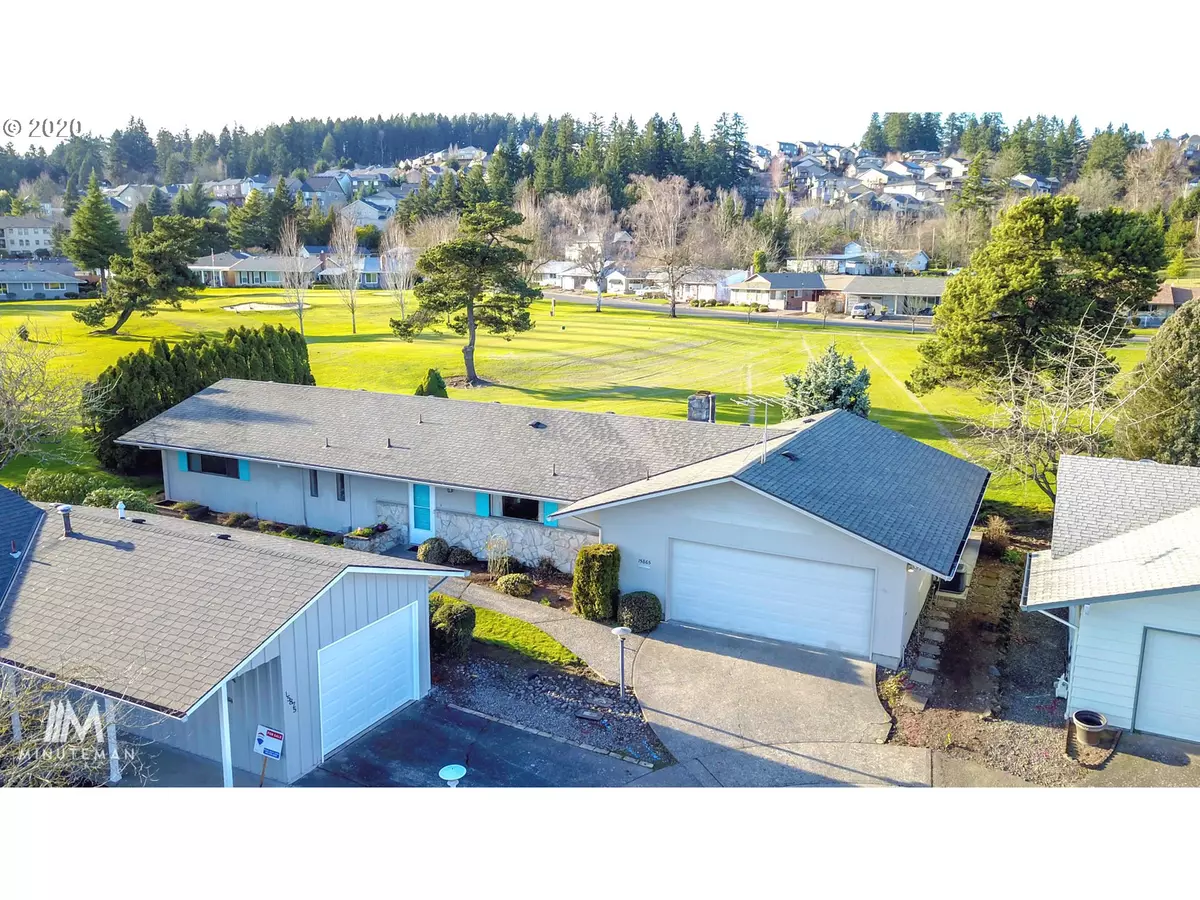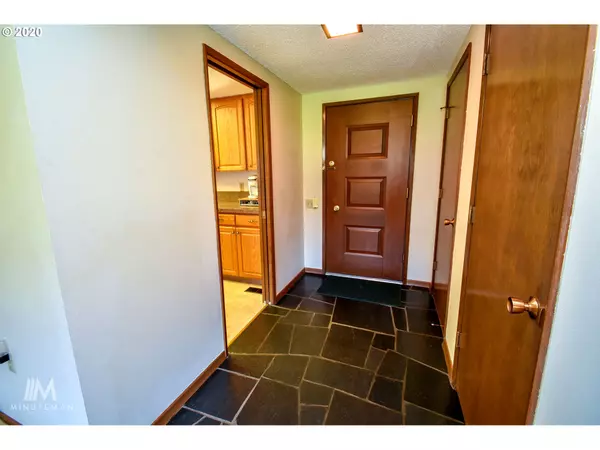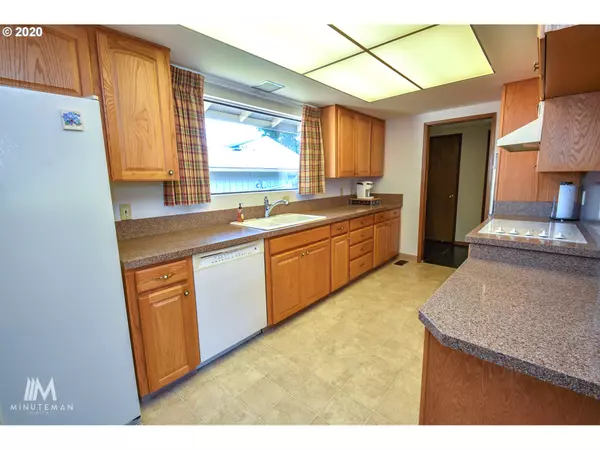Bought with MORE Realty
$348,000
$374,500
7.1%For more information regarding the value of a property, please contact us for a free consultation.
2 Beds
2 Baths
1,392 SqFt
SOLD DATE : 07/30/2020
Key Details
Sold Price $348,000
Property Type Single Family Home
Sub Type Single Family Residence
Listing Status Sold
Purchase Type For Sale
Square Footage 1,392 sqft
Price per Sqft $250
Subdivision King City
MLS Listing ID 20069665
Sold Date 07/30/20
Style Stories1, Ranch
Bedrooms 2
Full Baths 2
Condo Fees $488
HOA Fees $40/ann
HOA Y/N Yes
Year Built 1966
Annual Tax Amount $3,466
Tax Year 2019
Lot Size 5,227 Sqft
Property Description
One level home located on 8th fairway; new kitchen flooring & family room carpet, exterior paint; newer kitchen, granite counter tops, double ovens, pantry for extra storage; light & bright floor plan; covered patio, gas fireplace, extra large double car garage; air conditioner; refrigerator, washer/dryer included; tons of closet/storage space; 55+ Resort Style Living: New Aquatic Center w/Indoor/lap/outdoor pools, spa, clubhouse, exercise rm, library, golf packages optional
Location
State OR
County Washington
Area _151
Zoning Resid
Rooms
Basement Crawl Space
Interior
Interior Features Garage Door Opener, Slate Flooring, Vinyl Floor, Wallto Wall Carpet, Washer Dryer
Heating Forced Air
Cooling Central Air
Fireplaces Number 1
Fireplaces Type Gas
Appliance Builtin Oven, Cooktop, Dishwasher, Double Oven, Down Draft, Free Standing Refrigerator, Pantry, Plumbed For Ice Maker, Range Hood
Exterior
Exterior Feature Covered Patio, Garden, Patio, Storm Door
Parking Features Attached
Garage Spaces 2.0
View Y/N true
View Golf Course
Roof Type Composition
Accessibility AccessibleApproachwithRamp, GarageonMain, MainFloorBedroomBath, OneLevel
Garage Yes
Building
Lot Description Cul_de_sac, Golf Course
Story 1
Foundation Concrete Perimeter
Sewer Public Sewer
Water Public Water
Level or Stories 1
New Construction No
Schools
Elementary Schools Alberta Rider
Middle Schools Twality
High Schools Tualatin
Others
Senior Community Yes
Acceptable Financing Cash, Conventional, FHA, VALoan
Listing Terms Cash, Conventional, FHA, VALoan
Read Less Info
Want to know what your home might be worth? Contact us for a FREE valuation!

Our team is ready to help you sell your home for the highest possible price ASAP

GET MORE INFORMATION







