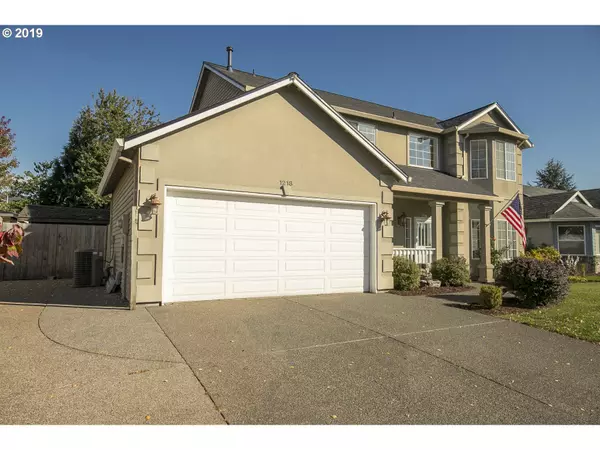Bought with Better Homes & Gardens Realty
$420,000
$425,000
1.2%For more information regarding the value of a property, please contact us for a free consultation.
4 Beds
2.1 Baths
2,174 SqFt
SOLD DATE : 12/06/2019
Key Details
Sold Price $420,000
Property Type Single Family Home
Sub Type Single Family Residence
Listing Status Sold
Purchase Type For Sale
Square Footage 2,174 sqft
Price per Sqft $193
MLS Listing ID 19347036
Sold Date 12/06/19
Style Stories2, Contemporary
Bedrooms 4
Full Baths 2
Year Built 1994
Annual Tax Amount $4,730
Tax Year 2018
Lot Size 6,969 Sqft
Property Sub-Type Single Family Residence
Property Description
New listing in Valley Farms! From covered front porch to 2 story entry, this home says"welcome".Open family room, nook, kitchen concept with stainless appliances, granite counters, hardwoods, huge pantry & gas cook top. Step out to fenced backyard with room to play, water feature, large composite deck, fire pit - great for entertaining! No carpet on main level! RV parking, garden shed and more! 50 year roof in 2014!
Location
State OR
County Clackamas
Area _146
Zoning SFR
Rooms
Basement Crawl Space
Interior
Interior Features Ceiling Fan, Engineered Hardwood, Granite, High Ceilings, Laundry, Marble, Solar Tube, Tile Floor, Vaulted Ceiling, Wallto Wall Carpet
Heating Forced Air
Cooling Central Air
Fireplaces Number 1
Fireplaces Type Gas
Appliance Builtin Oven, Cook Island, Dishwasher, Disposal, Down Draft, Gas Appliances, Granite, Microwave, Pantry, Plumbed For Ice Maker
Exterior
Exterior Feature Deck, Fenced, Porch, R V Parking, Security Lights, Sprinkler, Storm Door, Tool Shed, Water Feature, Yard
Parking Features Attached
Garage Spaces 2.0
View Y/N false
Roof Type Composition
Garage Yes
Building
Lot Description Level
Story 2
Sewer Public Sewer
Water Public Water
Level or Stories 2
New Construction No
Schools
Elementary Schools Trost
Middle Schools Baker Prairie
High Schools Canby
Others
Senior Community No
Acceptable Financing Cash, Conventional, FHA, VALoan
Listing Terms Cash, Conventional, FHA, VALoan
Read Less Info
Want to know what your home might be worth? Contact us for a FREE valuation!

Our team is ready to help you sell your home for the highest possible price ASAP

GET MORE INFORMATION







