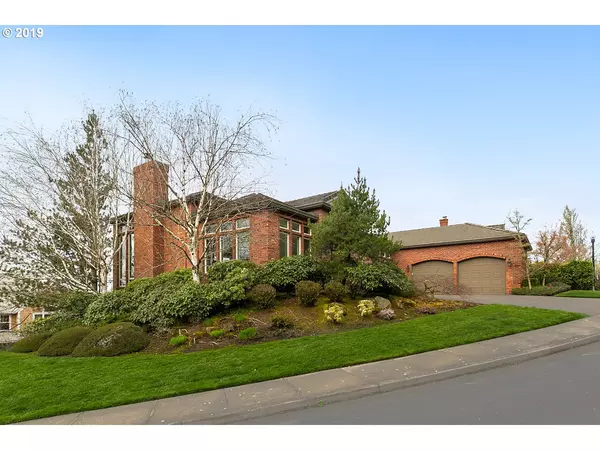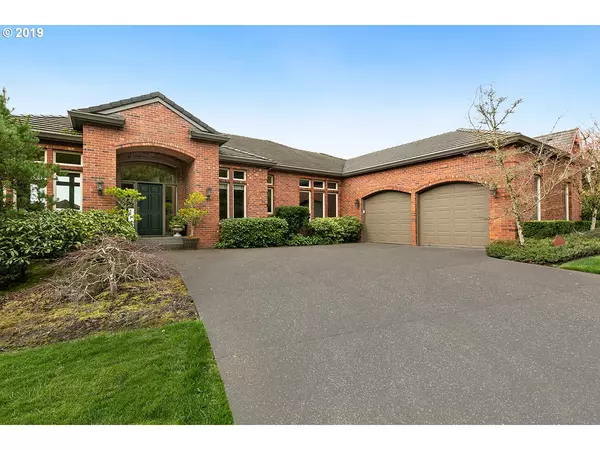Bought with Keller Williams Realty Professionals
$943,130
$975,000
3.3%For more information regarding the value of a property, please contact us for a free consultation.
4 Beds
2.1 Baths
4,317 SqFt
SOLD DATE : 09/06/2019
Key Details
Sold Price $943,130
Property Type Single Family Home
Sub Type Single Family Residence
Listing Status Sold
Purchase Type For Sale
Square Footage 4,317 sqft
Price per Sqft $218
Subdivision Cedar Ridge
MLS Listing ID 19624591
Sold Date 09/06/19
Style Traditional
Bedrooms 4
Full Baths 2
Condo Fees $644
HOA Fees $53/ann
HOA Y/N Yes
Year Built 2000
Annual Tax Amount $17,326
Tax Year 2017
Lot Size 0.270 Acres
Property Description
Spectacular Valley/Coast Range Views from almost every room! Floor to ceiling windows & S exposure give fantastic sun drenched ambiance. Expansive master suite on MAIN level w/private deck, Gourmet kitchen w/Lg cooking island & double ovens, executive office on main, Family rm w/bar & 3 bedrooms +bonus rm downstairs. High end finished in every room! Exceptional location w/Access Nike, Hi-Tech Corridor, parks. Great Schools! [Home Energy Score = 4. HES Report at https://rpt.greenbuildingregistry.com/hes/OR10066755]
Location
State OR
County Multnomah
Area _148
Rooms
Basement Daylight, Finished
Interior
Interior Features Central Vacuum, Garage Door Opener, Granite, Hardwood Floors, High Ceilings, Laundry, Soaking Tub, Tile Floor, Wallto Wall Carpet, Washer Dryer
Heating Forced Air
Cooling Central Air
Fireplaces Number 2
Fireplaces Type Gas
Appliance Builtin Oven, Builtin Refrigerator, Convection Oven, Cook Island, Disposal, Down Draft, Gas Appliances, Granite, Instant Hot Water, Microwave
Exterior
Exterior Feature Deck, Porch, Yard
Parking Features Attached, Oversized
Garage Spaces 2.0
View Y/N true
View Valley
Roof Type Tile
Accessibility GarageonMain, MainFloorBedroomBath
Garage Yes
Building
Lot Description Corner Lot, Level, Sloped
Story 2
Sewer Public Sewer
Water Public Water
Level or Stories 2
New Construction No
Schools
Elementary Schools Forest Park
High Schools Lincoln
Others
Senior Community No
Acceptable Financing Cash, Conventional
Listing Terms Cash, Conventional
Read Less Info
Want to know what your home might be worth? Contact us for a FREE valuation!

Our team is ready to help you sell your home for the highest possible price ASAP

GET MORE INFORMATION







