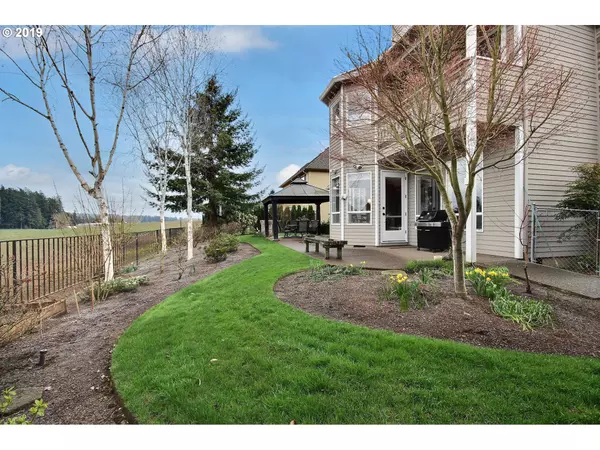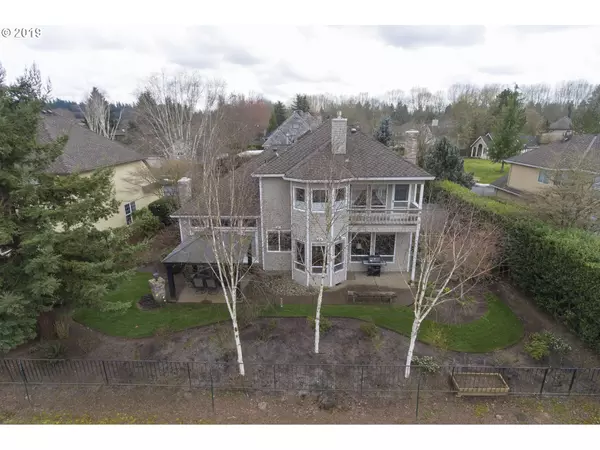Bought with Victory Point Property Group
$564,385
$589,000
4.2%For more information regarding the value of a property, please contact us for a free consultation.
3 Beds
3 Baths
2,876 SqFt
SOLD DATE : 06/21/2019
Key Details
Sold Price $564,385
Property Type Single Family Home
Sub Type Single Family Residence
Listing Status Sold
Purchase Type For Sale
Square Footage 2,876 sqft
Price per Sqft $196
Subdivision Charbonneau
MLS Listing ID 19461412
Sold Date 06/21/19
Style Custom Style, Traditional
Bedrooms 3
Full Baths 3
Condo Fees $105
HOA Fees $105/mo
HOA Y/N Yes
Year Built 1991
Annual Tax Amount $7,408
Tax Year 2018
Lot Size 7,840 Sqft
Property Description
Beautiful & bright home in desirable community w/ lots of amenities. Meticulously maintained home w/ an attention to detail, wonderful floorplan, vaulted ceilings & private pastoral views.Spacious master w/ balcony, fp & w/I closet. Airy main level office, LR/DR combo, greatroom, & loads of storage complete the package.Enjoy dining on the covered patio surrounded by gardens or enjoy the neighborhood pool.There is something for everyone!
Location
State OR
County Clackamas
Area _151
Zoning PDR3
Rooms
Basement Crawl Space
Interior
Interior Features Ceiling Fan, Central Vacuum, Garage Door Opener, Granite, Hardwood Floors, High Ceilings, Jetted Tub, Vaulted Ceiling, Wallto Wall Carpet
Heating Forced Air
Cooling Central Air
Fireplaces Number 3
Fireplaces Type Gas
Appliance Builtin Oven, Cook Island, Cooktop, Dishwasher, Disposal, Free Standing Refrigerator, Gas Appliances, Granite, Microwave, Plumbed For Ice Maker
Exterior
Exterior Feature Covered Patio, Dog Run, Garden, Gas Hookup, Gazebo, Patio, Porch, Raised Beds, Sprinkler, Tool Shed
Parking Features Attached, Oversized
Garage Spaces 3.0
View Y/N true
View Territorial
Roof Type Composition
Accessibility BuiltinLighting, GarageonMain, NaturalLighting, UtilityRoomOnMain
Garage Yes
Building
Lot Description Level, Private
Story 2
Sewer Public Sewer
Water Public Water
Level or Stories 2
New Construction No
Schools
Elementary Schools Eccles
Middle Schools Baker Prairie
High Schools Canby
Others
HOA Name Clubhouse, Pools, park and nightly patrol are included in HOA. The Fitness Center, Tennis Center & Marina with low fees.
Senior Community No
Acceptable Financing Cash, Conventional, FHA, VALoan
Listing Terms Cash, Conventional, FHA, VALoan
Read Less Info
Want to know what your home might be worth? Contact us for a FREE valuation!

Our team is ready to help you sell your home for the highest possible price ASAP

GET MORE INFORMATION





