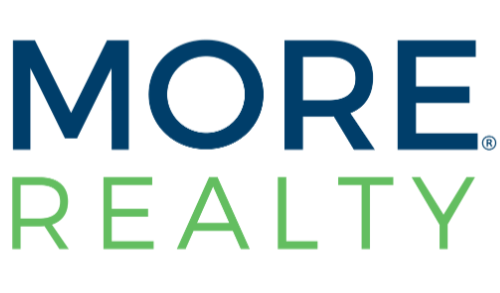

1093 TYNDALL CT Active Save Request In-Person Tour Request Virtual Tour
Lake Oswego,OR 97034
Key Details
Property Type Single Family Home
Sub Type Single Family Residence
Listing Status Active
Purchase Type For Sale
Square Footage 4,547 sqft
Price per Sqft $415
Subdivision Palisades
MLS Listing ID 784015752
Style Traditional
Bedrooms 4
Full Baths 3
HOA Fees $54/ann
Year Built 1989
Annual Tax Amount $19,106
Tax Year 2024
Property Sub-Type Single Family Residence
Property Description
This spacious 4,547-square-foot executive home combines elegant design, modern updates, and versatile living—perfect for both families and entertainers. A vaulted entry makes a grand first impression, leading into a light-filled great room with sweeping mountain and territorial views.The flexible floor plan features four bedrooms, 3.1 baths, a large den/office with built-ins, a formal dining room, and a generously sized laundry room with abundant storage. Additional amenities include a media/bonus room, lower-level guest suite, an unfinished space ideal for a wine cellar, and a dedicated batting cage or workout room.High-end finishes abound, including solid hardwood floors on the main level, high ceilings throughout, wood-framed windows, solid-core doors, and three sets of French doors. Recent updates include new bathroom and laundry tile and hardware, new garage doors, furnaces, water heater, and extensive built-in cabinetry.The gourmet kitchen boasts new stainless steel appliances, slab granite countertops, a designer backsplash, and a spacious island—opening to the great room for seamless entertaining.Step onto the 500-square-foot Ipe deck to enjoy peaceful views, with sightings of eagles and ospreys overhead. Nestled on a quiet, family-friendly cul-de-sac, the home is just minutes from Lake Oswego's Aquatic and Recreation Center, golf course, Luscher Farm, parks, and Lakeridge High School.Large picture windows throughout bring in natural light and frame tranquil views—creating a serene retreat that feels far removed from city life.
Location
State OR
County Clackamas
Area _147
Rooms
Basement Crawl Space, Daylight, Finished
Interior
Interior Features Floor3rd, Garage Door Opener, Hardwood Floors
Heating Forced Air
Cooling Central Air
Fireplaces Number 3
Fireplaces Type Gas, Wood Burning
Appliance Builtin Oven, Builtin Range, Convection Oven, Cook Island, Cooktop, Disposal, Free Standing Refrigerator, Gas Appliances, Granite, Island, Microwave, Trash Compactor
Exterior
Exterior Feature Covered Deck, Deck, Fire Pit, Garden, Sprinkler, Yard
Parking Features Attached
Garage Spaces 3.0
View Mountain, Territorial
Roof Type Composition
Accessibility GarageonMain,UtilityRoomOnMain
Garage Yes
Building
Lot Description Cul_de_sac, Level, Private
Story 3
Sewer Public Sewer
Water Public Water
Level or Stories 3
Schools
Elementary Schools Hallinan
Middle Schools Lakeridge
High Schools Lakeridge
Others
Senior Community No
Acceptable Financing Cash,Conventional
Listing Terms Cash,Conventional
Virtual Tour https://vimeo.com/1027543636?share=copy