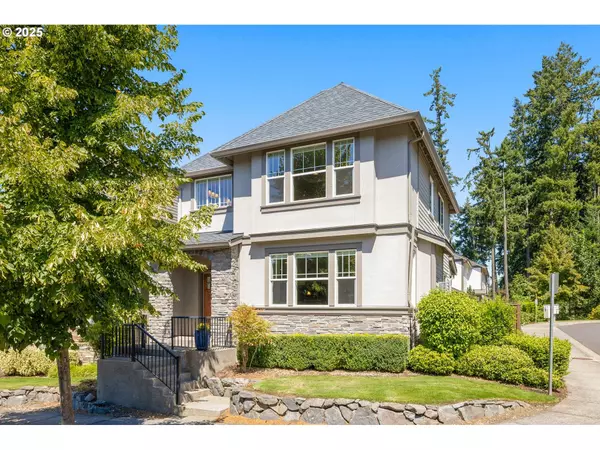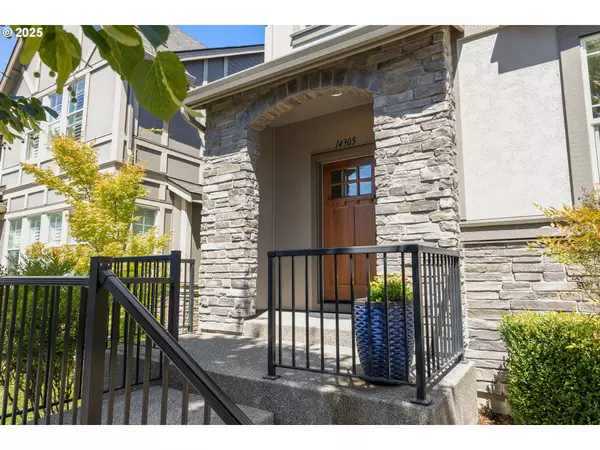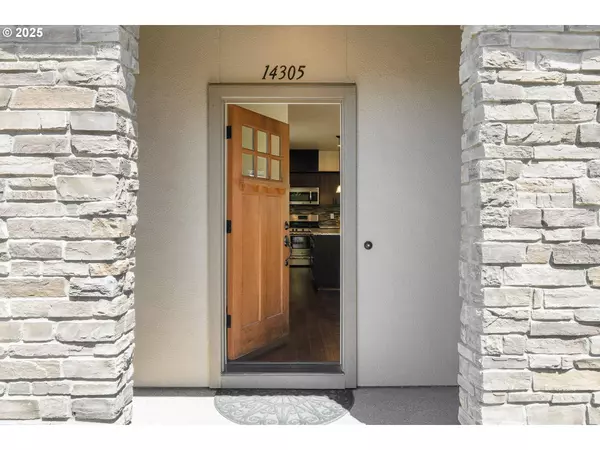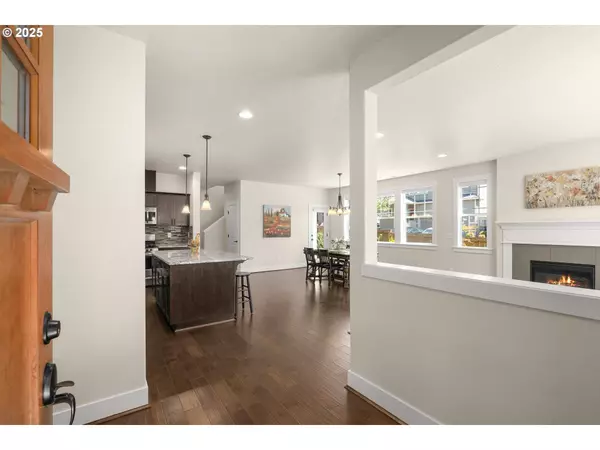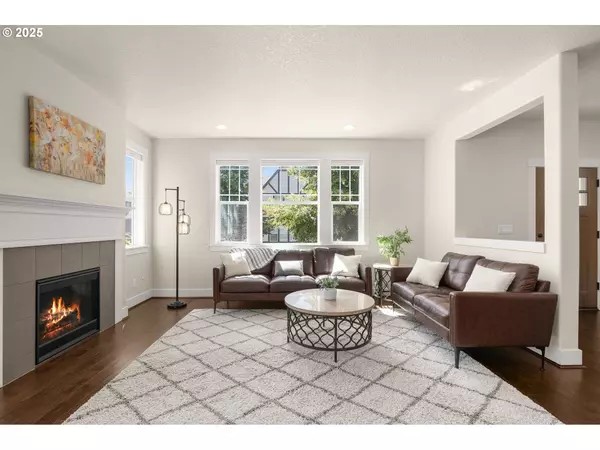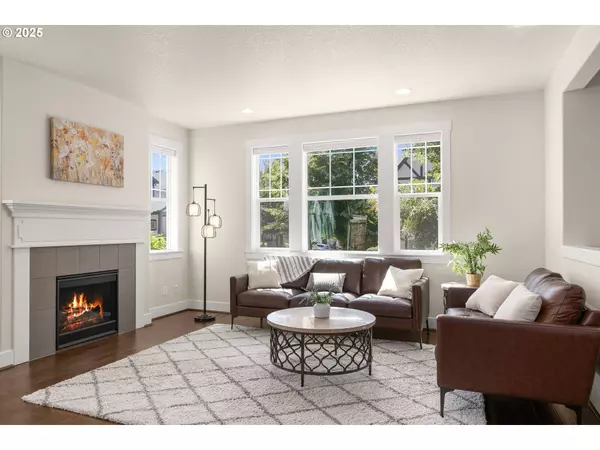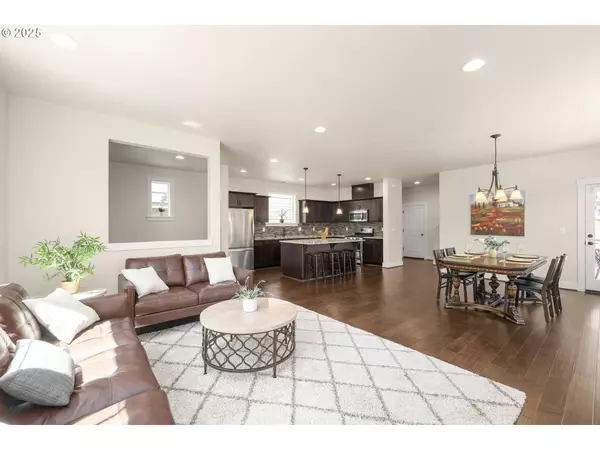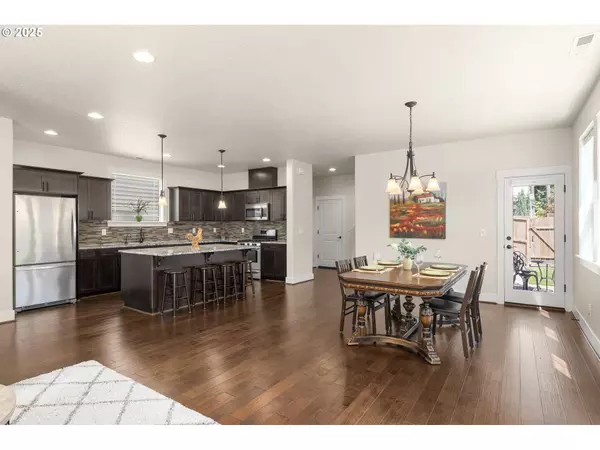
GALLERY
PROPERTY DETAIL
Key Details
Sold Price $579,900
Property Type Single Family Home
Sub Type Single Family Residence
Listing Status Sold
Purchase Type For Sale
Square Footage 1, 961 sqft
Price per Sqft $295
MLS Listing ID 491766762
Sold Date 09/24/25
Style Stories2, Craftsman
Bedrooms 4
Full Baths 2
HOA Fees $115/mo
HOA Y/N Yes
Year Built 2015
Annual Tax Amount $7,324
Tax Year 2024
Lot Size 3,049 Sqft
Property Sub-Type Single Family Residence
Location
State OR
County Washington
Area _150
Rooms
Basement Crawl Space
Building
Lot Description Corner Lot
Story 2
Sewer Public Sewer
Water Public Water
Level or Stories 2
Interior
Interior Features Engineered Hardwood, Granite, High Ceilings, Laundry, Vaulted Ceiling, Wallto Wall Carpet, Washer Dryer
Heating Forced Air
Cooling Central Air
Fireplaces Number 1
Fireplaces Type Gas
Appliance Dishwasher, Free Standing Gas Range, Free Standing Refrigerator, Granite, Island, Microwave, Tile
Exterior
Exterior Feature Fenced, Patio
Parking Features Attached
Garage Spaces 2.0
Roof Type Composition
Garage Yes
Schools
Elementary Schools Hiteon
Middle Schools Conestoga
High Schools Southridge
Others
HOA Name Includes Management, Front yard Landscaping
Senior Community No
Acceptable Financing Cash, Conventional, FHA
Listing Terms Cash, Conventional, FHA
SIMILAR HOMES FOR SALE
Check for similar Single Family Homes at price around $579,900 in Beaverton,OR

Active
$699,900
10440 SW DENNEY RD, Beaverton, OR 97008
Listed by Premiere Property Group, LLC3 Beds 2 Baths 1,581 SqFt
Active
$750,000
13920 SW SECRETARIET LN, Beaverton, OR 97008
Listed by Wings NW Real Estate LLC3 Beds 2 Baths 2,556 SqFt
Active
$629,000
14435 SW YEARLING WAY, Beaverton, OR 97008
Listed by eXp Realty, LLC3 Beds 2.1 Baths 1,814 SqFt
CONTACT


