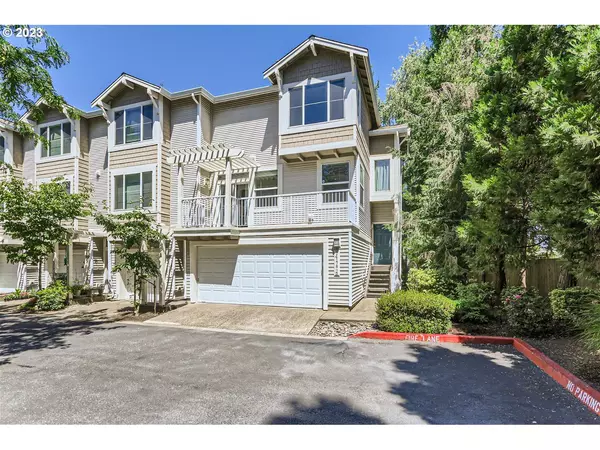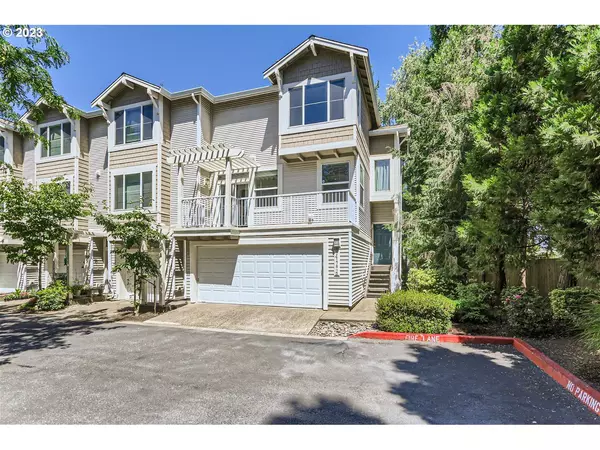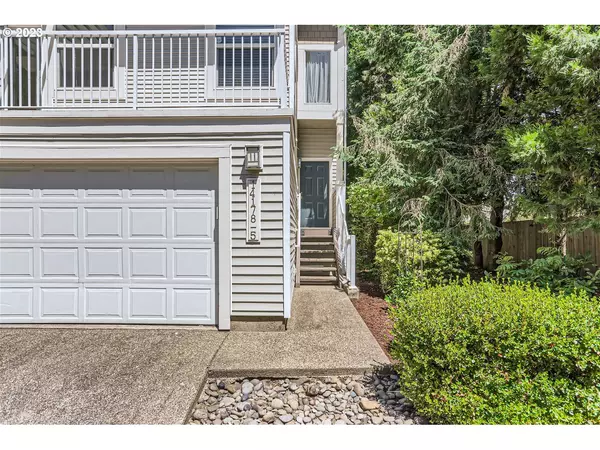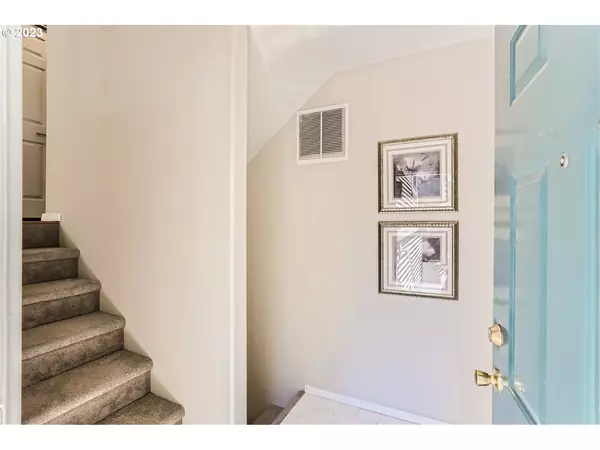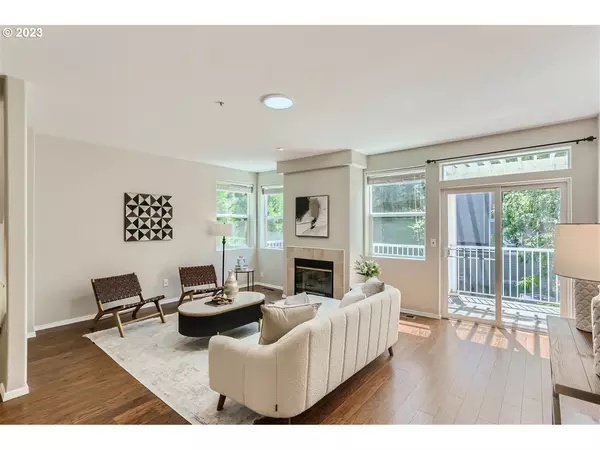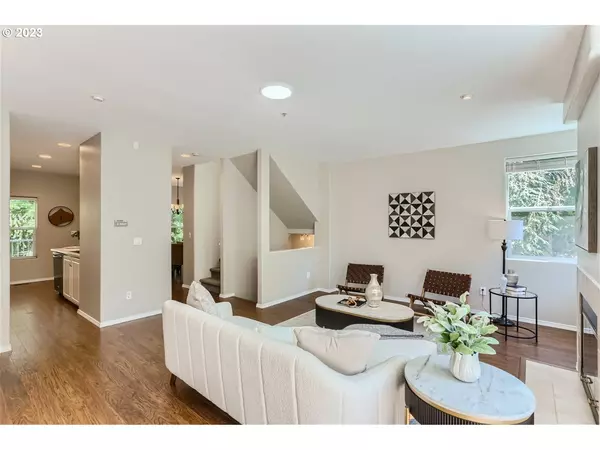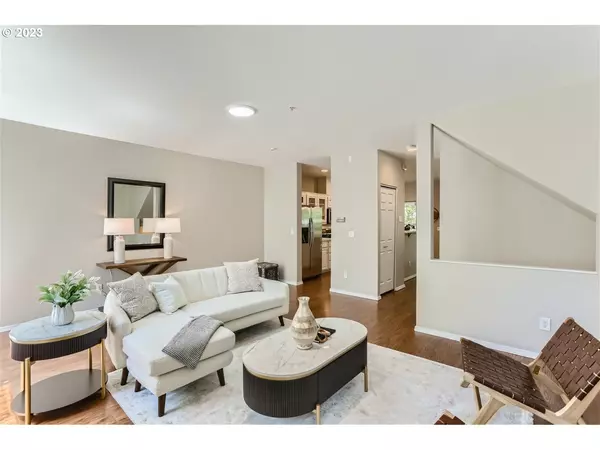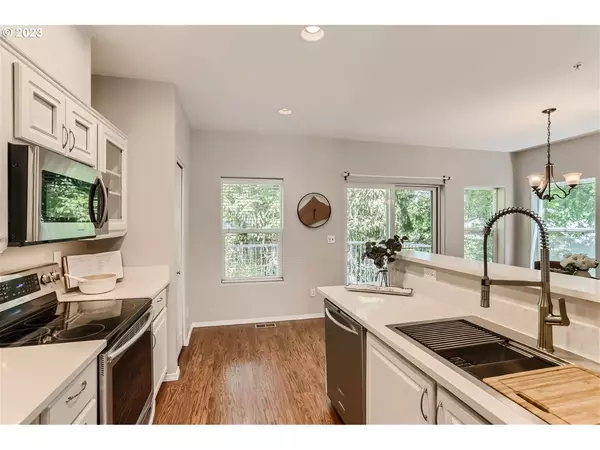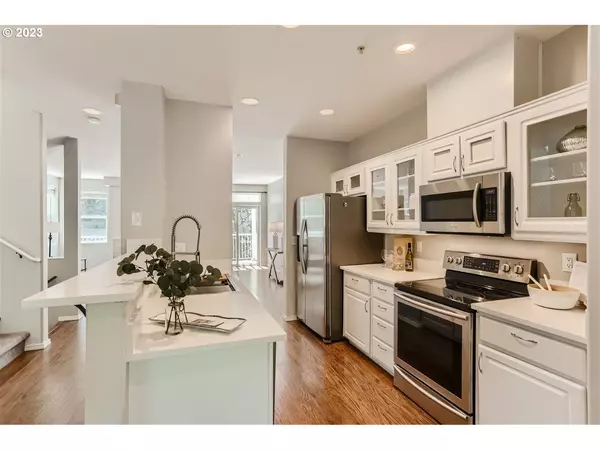
GALLERY
PROPERTY DETAIL
Key Details
Sold Price $412,0001.9%
Property Type Condo
Sub Type Condominium
Listing Status Sold
Purchase Type For Sale
Square Footage 1, 436 sqft
Price per Sqft $286
MLS Listing ID 23096734
Sold Date 08/31/23
Style Stories2, Common Wall
Bedrooms 3
Full Baths 2
HOA Fees $348/mo
Year Built 1999
Annual Tax Amount $4,030
Tax Year 2022
Property Sub-Type Condominium
Location
State OR
County Washington
Area _150
Building
Lot Description Commons, On Busline, Trees
Story 3
Sewer Public Sewer
Water Public Water
Level or Stories 3
New Construction No
Interior
Interior Features Garage Door Opener, Granite, High Ceilings, Laminate Flooring, Quartz, Wallto Wall Carpet
Heating Forced Air
Cooling Central Air
Fireplaces Number 1
Fireplaces Type Gas
Appliance Dishwasher, Disposal, Free Standing Range, Free Standing Refrigerator, Microwave, Quartz
Exterior
Exterior Feature Covered Patio, Deck
Garage Spaces 2.0
View Y/N true
View Trees Woods
Roof Type Composition
Garage No
Schools
Elementary Schools Nancy Ryles
Middle Schools Conestoga
High Schools Mountainside
Others
HOA Name HOA covers EXT. Maintenance of structure including cleaning decks and windows, landscaping (sprinklers too), road maintenance. Currently front gate is open and non-functional.
Senior Community No
Acceptable Financing Cash, Conventional, FHA, VALoan
Listing Terms Cash, Conventional, FHA, VALoan
SIMILAR HOMES FOR SALE
Check for similar Condos at price around $412,000 in Portland,OR

Active
$269,900
11255 SW SPRINGWOOD DR, Portland, OR 97223
Listed by Better Homes & Gardens Realty2 Beds 2 Baths 998 SqFt
Pending
$275,000
10900 SW 76TH PL #9, Portland, OR 97223
Listed by Keller Williams Realty Portland Premiere2 Beds 1.1 Baths 1,163 SqFt
Active
$449,000
9552 SW 91ST AVE #1, Portland, OR 97223
Listed by Works Real Estate2 Beds 2.1 Baths 926 SqFt
CONTACT

